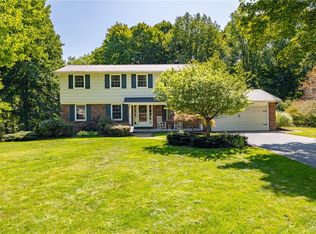This stunning colonial has tons of natural sunlight from the huge windows throughout! The backyard is a nature lovers DREAM! There is a gorgeous wood burning fireplace, a beautiful sun room overlooking your private backyard, a formal dining room, four huge bedrooms, and fabulous hardwood floors! The interior was just freshly painted, & gorgeous updates were done in the bathrooms! This home is also eligible for the Mill Creek pool club! You MUST see this home for yourself, there is over 2,500 sq ft of space! Don't miss this one!
This property is off market, which means it's not currently listed for sale or rent on Zillow. This may be different from what's available on other websites or public sources.
