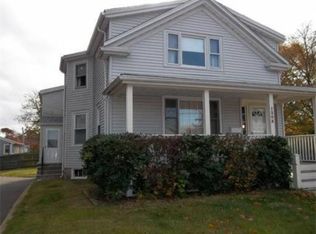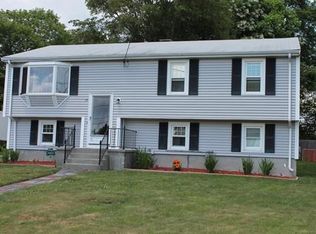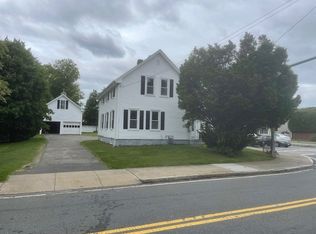This home has it all, great location with easy highway access and close to all amenities, great curb appeal from it's new roof, fresh chimney and maintenance free vinyl siding, and a wonderful fenced yard. Inside you will find lovely hardwood floors throughout, new wood burning fireplace insert, tiled kitchen, 1st floor master bedroom. On the second floor you will find two additional bedrooms and a full bath with a freshly lined tub/shower. Down to the basement you will find all systems updated within the last 6 years to include a new high efficiency gas boiler system, updated electric, updated central air system, and newer hot water tank. This home is solid as a rock and should provide years of maintenance free living. This is an great home for the first time home buyer or someone looking to downsize a bit. This home WILL pass FHA financing criteria. This home WILL NOT LAST!
This property is off market, which means it's not currently listed for sale or rent on Zillow. This may be different from what's available on other websites or public sources.



