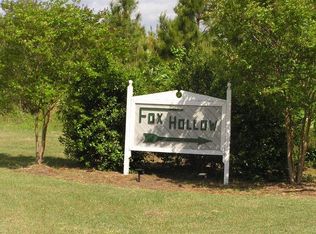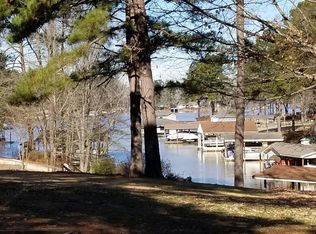Dreaming of an Awesome Little Log Cabin tucked in the woods where privacy is assured as one enjoys gazing at Lovely Lake Gaston on a Rocking Chair Porch or from the cozy interior. True rustic cabin atmosphere reflected in living area: real log walls; cathedral ceiling; fire place with Big Jim insert; comfortable master bedroom w/bath & adjoining undesignated room opening to large side deck (den, office). Kitchen/dining area includes pantry/laundry, 2nd bath, abundant storage while loft overlooking living area provides extra sleeping, tons of storage. Acreage offers space to spread out; shed for storage. New = paint, flooring, fenced area+barn, septic, hot water heater. Come live where lake beauty blends with mountain-like air & peace of mind come naturally! Great Getaway or Permanent Home close to Littleton/Roanoke Rapids shopping, medical, churches, eateries and public boat landing.
This property is off market, which means it's not currently listed for sale or rent on Zillow. This may be different from what's available on other websites or public sources.


