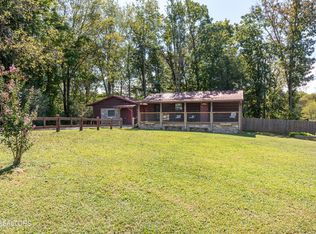Closed
$360,000
1193 Johnson Rd, Seymour, TN 37865
3beds
2,280sqft
Residential
Built in 2021
1 Acres Lot
$362,300 Zestimate®
$158/sqft
$2,571 Estimated rent
Home value
$362,300
$308,000 - $428,000
$2,571/mo
Zestimate® history
Loading...
Owner options
Explore your selling options
What's special
Welcome to your next chapter in Seymour! This 3-bedroom, 2.5-bath house sits on a full acre of unrestricted land, giving you the space—and the freedom—you've been looking for. Inside, you'll find an open floor plan with luxury vinyl flooring throughout the main areas and cozy carpet in the bedrooms. The spacious kitchen is a standout, featuring an island with bar seating, a farmhouse sink, and plenty of counter space for cooking or just hanging out.
The family room comes complete with a stone-accented electric fireplace—perfect for movie nights or lazy mornings. The oversized utility and mudroom is a practical bonus, with a folding counter, storage cabinets, and a half bath. There's even an extra room that's flexible enough to be a guest room, home office, or your own creative space.
The primary bedroom is all about comfort, featuring a walk-in closet, a tile step-in shower, a soaking tub, and a raised vanity. Out back, there's a new cover over the deck for lounging in the shade while you overlook a yard that's been leveled and cleared—ready for your ideas.
The home is just a short trip to local conveniences like Food City and nearby Seymour High School. Nature lovers will appreciate the proximity to Trundle Crossroad Park, great for a walk, picnic, or just catching your breath.
This home offers relaxed living, room to grow, and a slice of Tennessee to call your own. Now the only thing missing is you.
Zillow last checked: 8 hours ago
Listing updated: November 14, 2025 at 12:26pm
Listing Provided by:
Tim Tipton 865-983-0011,
Realty Executives Associates
Bought with:
Heidi Bird Dog Martin, 337090
Your Move Realty
Source: RealTracs MLS as distributed by MLS GRID,MLS#: 3042213
Facts & features
Interior
Bedrooms & bathrooms
- Bedrooms: 3
- Bathrooms: 3
- Full bathrooms: 2
- 1/2 bathrooms: 1
Bedroom 1
- Features: Walk-In Closet(s)
- Level: Walk-In Closet(s)
Other
- Features: Office
- Level: Office
Other
- Features: Utility Room
- Level: Utility Room
Heating
- Central, Electric, Heat Pump
Cooling
- Central Air, Ceiling Fan(s)
Appliances
- Included: Dishwasher, Microwave, Range, Refrigerator, Oven
- Laundry: Washer Hookup, Electric Dryer Hookup
Features
- Walk-In Closet(s), Ceiling Fan(s), Kitchen Island
- Flooring: Carpet, Vinyl
- Basement: Crawl Space
- Number of fireplaces: 1
- Fireplace features: Insert, Electric
Interior area
- Total structure area: 2,280
- Total interior livable area: 2,280 sqft
- Finished area above ground: 2,280
Property
Features
- Levels: One
- Patio & porch: Deck
Lot
- Size: 1 Acres
- Features: Other, Rolling Slope
- Topography: Other,Rolling Slope
Details
- Parcel number: 034 21406 000
- Special conditions: Standard
Construction
Type & style
- Home type: SingleFamily
- Architectural style: Other
- Property subtype: Residential
Materials
- Frame, Vinyl Siding
Condition
- New construction: No
- Year built: 2021
Utilities & green energy
- Sewer: Septic Tank
- Water: Public
- Utilities for property: Electricity Available, Water Available
Green energy
- Energy efficient items: Windows
Community & neighborhood
Security
- Security features: Smoke Detector(s)
Location
- Region: Seymour
Price history
| Date | Event | Price |
|---|---|---|
| 11/6/2025 | Sold | $360,000+0%$158/sqft |
Source: | ||
| 9/29/2025 | Pending sale | $359,900$158/sqft |
Source: | ||
| 8/14/2025 | Price change | $359,900-2.7%$158/sqft |
Source: | ||
| 7/18/2025 | Price change | $369,900-2.6%$162/sqft |
Source: | ||
| 6/30/2025 | Pending sale | $379,900$167/sqft |
Source: | ||
Public tax history
| Year | Property taxes | Tax assessment |
|---|---|---|
| 2024 | $814 | $55,025 |
| 2023 | $814 | $55,025 |
| 2022 | $814 | $55,025 |
Find assessor info on the county website
Neighborhood: 37865
Nearby schools
GreatSchools rating
- 7/10Seymour Intermediate SchoolGrades: 4-6Distance: 1.2 mi
- 7/10Seymour Middle SchoolGrades: 7-9Distance: 1.2 mi
- 5/10Seymour High SchoolGrades: 10-12Distance: 1.1 mi

Get pre-qualified for a loan
At Zillow Home Loans, we can pre-qualify you in as little as 5 minutes with no impact to your credit score.An equal housing lender. NMLS #10287.
