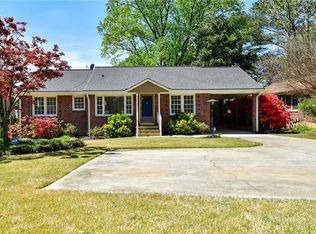Closed
$3,084,400
1193 Houston Mill Rd NE, Atlanta, GA 30329
6beds
6,683sqft
Single Family Residence, Residential
Built in 2024
1.8 Acres Lot
$3,006,100 Zestimate®
$462/sqft
$6,423 Estimated rent
Home value
$3,006,100
$2.71M - $3.34M
$6,423/mo
Zestimate® history
Loading...
Owner options
Explore your selling options
What's special
Welcome to your exquisite contemporary resort. Take in all the beautiful scenery as you drive down your driveway right into your private oasis of 1.8 acres of land. This dream house is one of a kind in the heart of Toco Hills and walking distance to Emory and CDC. Brand new modern design that has it all from top to bottom. Custom designer and high end finishes. Kitchen is a custom entertainer's dream with luxury appliances and prep kitchen. Spacious open floor plan with large windows and lots of natural light. Magnificent floating staircase. Master suite with office, spa bathroom, huge walk in closet and private deck. All bedrooms with custom en-suites. Relax on your patio as you take in all the green space and nature surrounding you. Steps away to Thompson Park. 3 car garage with lots of storage space. Terrace level with in-law suite and home gym. Rare opportunity to find a new modern construction so close to everything on such a large and private piece of land.
Zillow last checked: 8 hours ago
Listing updated: October 14, 2024 at 08:19am
Listing Provided by:
Hallie Chasen,
Chapman Hall Premier, REALTORS 404-271-4635
Bought with:
Hallie Chasen, 350293
Chapman Hall Premier, REALTORS
Source: FMLS GA,MLS#: 7462776
Facts & features
Interior
Bedrooms & bathrooms
- Bedrooms: 6
- Bathrooms: 7
- Full bathrooms: 6
- 1/2 bathrooms: 1
- Main level bathrooms: 1
- Main level bedrooms: 1
Primary bedroom
- Features: Oversized Master
- Level: Oversized Master
Bedroom
- Features: Oversized Master
Primary bathroom
- Features: Double Vanity, Separate Tub/Shower, Soaking Tub, Vaulted Ceiling(s)
Dining room
- Features: Seats 12+
Kitchen
- Features: Eat-in Kitchen, Kitchen Island, Pantry Walk-In, Stone Counters, View to Family Room
Heating
- Central, Zoned
Cooling
- Ceiling Fan(s), Central Air, Zoned
Appliances
- Included: Dishwasher, Double Oven, Gas Cooktop, Gas Oven, Refrigerator, Self Cleaning Oven
- Laundry: Upper Level
Features
- Entrance Foyer, High Ceilings 10 ft Main, Vaulted Ceiling(s)
- Flooring: Hardwood
- Windows: Double Pane Windows, Insulated Windows
- Basement: Bath/Stubbed,Daylight,Finished,Finished Bath
- Has fireplace: No
- Fireplace features: None
- Common walls with other units/homes: No Common Walls
Interior area
- Total structure area: 6,683
- Total interior livable area: 6,683 sqft
- Finished area above ground: 0
- Finished area below ground: 0
Property
Parking
- Total spaces: 3
- Parking features: Attached, Garage, Garage Door Opener
- Attached garage spaces: 3
Accessibility
- Accessibility features: None
Features
- Levels: Three Or More
- Patio & porch: Patio, Rooftop
- Exterior features: Private Yard, Other, No Dock
- Pool features: None
- Spa features: None
- Fencing: Privacy
- Has view: Yes
- View description: Other
- Waterfront features: None
- Body of water: None
Lot
- Size: 1.80 Acres
- Features: Back Yard, Private, Wooded
Details
- Additional structures: Other
- Parcel number: 18 111 03 040
- Other equipment: None
- Horse amenities: None
Construction
Type & style
- Home type: SingleFamily
- Architectural style: Contemporary
- Property subtype: Single Family Residence, Residential
Materials
- Stucco, Other
- Roof: Other
Condition
- New Construction
- New construction: Yes
- Year built: 2024
Utilities & green energy
- Electric: Other
- Sewer: Public Sewer
- Water: Public
- Utilities for property: Other
Green energy
- Energy efficient items: HVAC
- Energy generation: None
- Water conservation: Low-Flow Fixtures
Community & neighborhood
Security
- Security features: Carbon Monoxide Detector(s), Smoke Detector(s)
Community
- Community features: Near Shopping, Park, Restaurant, Street Lights
Location
- Region: Atlanta
- Subdivision: None
HOA & financial
HOA
- Has HOA: No
Other
Other facts
- Body type: Other
- Listing terms: Cash,Conventional
- Road surface type: Paved
Price history
| Date | Event | Price |
|---|---|---|
| 9/30/2024 | Sold | $3,084,400+2.8%$462/sqft |
Source: | ||
| 9/27/2024 | Pending sale | $3,000,000$449/sqft |
Source: | ||
| 9/27/2024 | Listed for sale | $3,000,000+15.8%$449/sqft |
Source: | ||
| 8/21/2023 | Listing removed | $2,590,000$388/sqft |
Source: | ||
| 4/16/2023 | Listed for sale | $2,590,000$388/sqft |
Source: | ||
Public tax history
| Year | Property taxes | Tax assessment |
|---|---|---|
| 2025 | -- | $1,153,360 +84.5% |
| 2024 | $27,313 | $625,160 |
Find assessor info on the county website
Neighborhood: North Druid Hills
Nearby schools
GreatSchools rating
- 5/10Briar Vista Elementary SchoolGrades: PK-5Distance: 1.1 mi
- 5/10Druid Hills Middle SchoolGrades: 6-8Distance: 2.7 mi
- 6/10Druid Hills High SchoolGrades: 9-12Distance: 1.5 mi
Schools provided by the listing agent
- Elementary: Briar Vista
- Middle: Druid Hills
- High: Druid Hills
Source: FMLS GA. This data may not be complete. We recommend contacting the local school district to confirm school assignments for this home.
Get a cash offer in 3 minutes
Find out how much your home could sell for in as little as 3 minutes with a no-obligation cash offer.
Estimated market value
$3,006,100
Get a cash offer in 3 minutes
Find out how much your home could sell for in as little as 3 minutes with a no-obligation cash offer.
Estimated market value
$3,006,100
