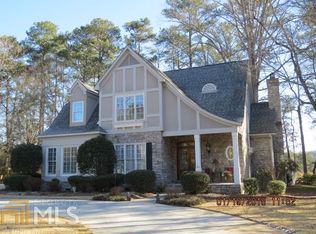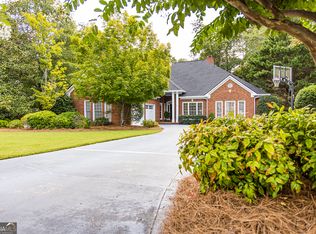Property being sold to settle the estate. Price well below appraisal value of $520,000 to allow next buyer to make changes and do a little tlc to the home. Awesome Location! Pretty as a picture - Custom built 2 story Brick 4BR, 3.5 Bath home on 18 plus acres on desirable Horseleg Creek Road. Oversized 3 car garage plus storage room. Big front porch, Master on Main with elegant bath, formal living and dining off foyer. Spacious family room with gorgeous fireplace open on to sun porch overlooking huge New deck and the green pastures. Wood floors, tile floors,2 walk in attic spaces, tons of storage, stainless appliances, cozy kitchen nook. 2 Outbuildings, Hay field and more! Great entertaining floor plan and very comfortable home. Bring offers!!
This property is off market, which means it's not currently listed for sale or rent on Zillow. This may be different from what's available on other websites or public sources.

