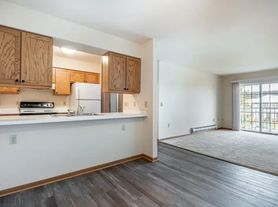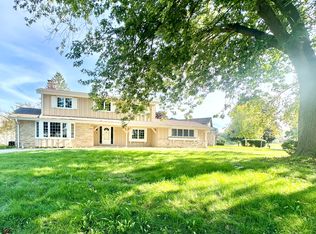Harmony Grove is an exclusive development featuring 12 modern single family residences designed by renowned architects Johnsen & Schmaling. These sleek homes incorporate tall ceilings, large windows & today's most appealing finishes. Outside, the timeless low maintenance exteriors blend with one another to create a serene overall environment. Within the homes, the neutral color palette is bathed in natural sunlight. Floor plans range from two bedroom to three bedroom + den. Harmony Grove is conveniently located along the Interurban (biking and walking) Trail, & in close proximity to sought after schools, parks, dining, shopping, & health care.
House for rent
Accepts Zillow applications
$4,000/mo
1193 Harmony Ln, Grafton, WI 53024
3beds
1,863sqft
Price may not include required fees and charges.
Single family residence
Available now
Dogs OK
Central air
In unit laundry
Attached garage parking
Forced air, fireplace
What's special
- 12 days |
- -- |
- -- |
Travel times
Facts & features
Interior
Bedrooms & bathrooms
- Bedrooms: 3
- Bathrooms: 3
- Full bathrooms: 2
- 1/2 bathrooms: 1
Heating
- Forced Air, Fireplace
Cooling
- Central Air
Appliances
- Included: Dishwasher, Dryer, Microwave, Refrigerator, Washer
- Laundry: In Unit
Features
- Walk-In Closet(s)
- Flooring: Hardwood, Wood
- Has fireplace: Yes
Interior area
- Total interior livable area: 1,863 sqft
Property
Parking
- Parking features: Attached, Garage
- Has attached garage: Yes
- Details: Contact manager
Features
- Exterior features: Flooring: Wood, Heating system: Forced Air, Kitchen Island
Details
- Parcel number: 102690002
Construction
Type & style
- Home type: SingleFamily
- Property subtype: Single Family Residence
Community & HOA
Location
- Region: Grafton
Financial & listing details
- Lease term: 1 Year
Price history
| Date | Event | Price |
|---|---|---|
| 10/27/2025 | Listed for rent | $4,000$2/sqft |
Source: Zillow Rentals | ||
| 10/5/2025 | Listed for sale | $748,000-6.4%$402/sqft |
Source: | ||
| 9/26/2025 | Listing removed | $799,000$429/sqft |
Source: | ||
| 11/1/2024 | Listed for sale | $799,000$429/sqft |
Source: | ||

