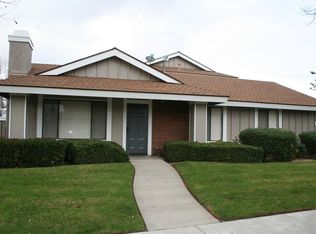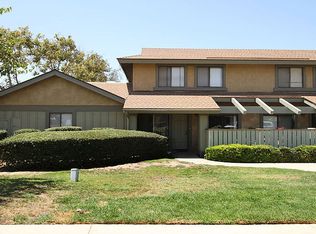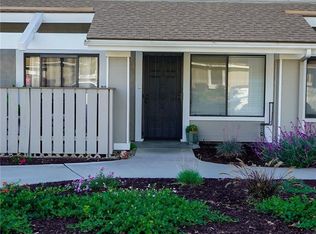Sold for $465,000 on 10/10/25
$465,000
1193 E Foster Rd, Santa Maria, CA 93455
3beds
1,276sqft
Planned Development
Built in 1982
435.6 Square Feet Lot
$470,000 Zestimate®
$364/sqft
$3,095 Estimated rent
Home value
$470,000
$423,000 - $522,000
$3,095/mo
Zestimate® history
Loading...
Owner options
Explore your selling options
What's special
This end unit is the best and the brightest, with the extra light that this location provides, plus a sliding glass door to the fenced tiled patio, and access to the open space. In addition, the 3-bedroom plan has been upgraded with an added shower in the first-floor bath, providing more value and benefit to this polished home. Features include a sunlit dining area that opens to the great room, with a focal point fireplace, and patio access, expanding your living and entertainment area. The spacious master suite includes a deep walk-in closet, and all 3 bedrooms feature cooling ceiling fans. The interior is freshly painted, and there are new screens throughout. The attached oversized and finished garage provides additional room for hobbies and a workbench. This move-in-ready home is ideally located near top-rated schools, stores, and freeway access. The complex is well-maintained and includes a clubhouse, pool, trash, water, and sewer service, as well as the structure exterior maintenance. This is not just a home; it is a lifestyle!
Zillow last checked: 8 hours ago
Listing updated: October 14, 2025 at 08:29am
Listed by:
Bunny R. Maxim DRE#: 00858641 805-878-0807,
Pacific Premier Properties,
Joanie James DRE#: 00675848 805-878-8833,
Pacific Premier Properties
Bought with:
Lucia C Hegge, DRE#: 01765876
Berkshire Hathaway Home Services
Source: North Santa Barbara County MLS,MLS#: 25001907
Facts & features
Interior
Bedrooms & bathrooms
- Bedrooms: 3
- Bathrooms: 2
- Full bathrooms: 2
Dining room
- Features: Dining Area
Heating
- Forced Air
Cooling
- Ceiling Fan(s)
Appliances
- Included: Microwave
- Laundry: In Garage
Features
- Flooring: Carpet, Tile
- Number of fireplaces: 1
- Fireplace features: Gas Jets, Living Room
Interior area
- Total structure area: 1,276
- Total interior livable area: 1,276 sqft
Property
Parking
- Total spaces: 2
- Parking features: Attached
- Attached garage spaces: 2
Accessibility
- Accessibility features: Grip-Accessible Features
Features
- Patio & porch: Patio
- Pool features: Optional Service
- Has view: Yes
- View description: Park/Greenbelt
Lot
- Size: 435.60 sqft
- Features: Corner Lot
Details
- Parcel number: 107600004
- Zoning description: Residential
- Special conditions: Standard
Construction
Type & style
- Home type: SingleFamily
- Property subtype: Planned Development
Materials
- Stucco
- Foundation: Slab
- Roof: Composition
Condition
- Year built: 1982
Utilities & green energy
- Sewer: Public Sewer
- Water: Public
Green energy
- Green verification: Unknown
- Energy efficient items: Unknown
- Energy generation: None
Community & neighborhood
Community
- Community features: Optional Services: Pool, Spa, Greenbelt, Clubhouse
Location
- Region: Santa Maria
HOA & financial
HOA
- Has HOA: Yes
- HOA fee: $495 monthly
- Services included: Prop Management, Insurance, Water, Com Area Mn, Trash, Maintenance Structure
Other
Other facts
- Listing terms: New Loan,Cash
Price history
| Date | Event | Price |
|---|---|---|
| 10/10/2025 | Sold | $465,000-1%$364/sqft |
Source: | ||
| 9/26/2025 | Contingent | $469,900$368/sqft |
Source: | ||
| 9/26/2025 | Pending sale | $469,900$368/sqft |
Source: | ||
| 9/19/2025 | Listed for sale | $469,900+171.6%$368/sqft |
Source: | ||
| 1/13/2009 | Sold | $173,000-6%$136/sqft |
Source: Public Record Report a problem | ||
Public tax history
| Year | Property taxes | Tax assessment |
|---|---|---|
| 2025 | $3,339 +2.2% | $222,767 +2% |
| 2024 | $3,268 +1.5% | $218,400 +2% |
| 2023 | $3,218 +1.5% | $214,119 +2% |
Find assessor info on the county website
Neighborhood: 93455
Nearby schools
GreatSchools rating
- 5/10Alice Shaw Elementary SchoolGrades: K-6Distance: 0.8 mi
- 7/10Lakeview Junior High SchoolGrades: 7-8Distance: 1.3 mi
- 7/10Ernest Righetti High SchoolGrades: 9-12Distance: 0.4 mi

Get pre-qualified for a loan
At Zillow Home Loans, we can pre-qualify you in as little as 5 minutes with no impact to your credit score.An equal housing lender. NMLS #10287.
Sell for more on Zillow
Get a free Zillow Showcase℠ listing and you could sell for .
$470,000
2% more+ $9,400
With Zillow Showcase(estimated)
$479,400

