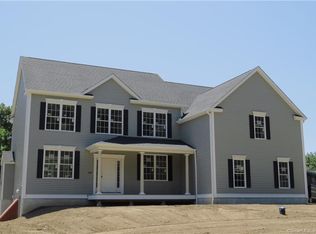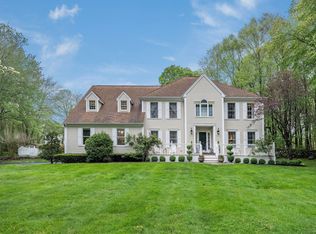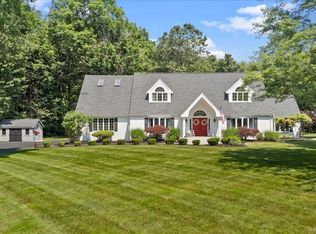HUGE PRICE DROP - NEW CONSTRUCTION HOME UNDER $600,000 WITH 3474 SF, 4+ BRs, 3 FULL BATHS, 3-CAR GARAGE! Home is move-in ready. Almost 1 full acre and bordering open space. Builder added numerous upgrades. This versatile and gracious floor plan features an open and airy flow with 2-story foyer, 9' ceilings, and tall windows. Open concept kitchen and family room are the heart of this home and overlook the quiet, private backyard (which extends approx 50' beyond the stone wall). Kitchen with extra-large pantry, granite island/counters, and abundant cabinetry, flows seamlessly into family room featuring gas fireplace with upgraded mantel and bookshelves. Spacious dining room with chair rail and crown molding. 2-story foyer with upgraded panel molding. A bonus on the 1st floor is a flex room which can serve as 5th bedroom or office and it has direct access to a full bath. Mudroom adjacent to 3-car garage completes the 1st floor. Up the turned staircase (with upgraded panel molding) to the 2nd floor are 4 more BRs, 2 baths, and laundry room. Master suite has 2 large, walk-in closets and a full bath with double sinks, tiled shower, and separate water closet; and easy attic storage. The 3 remaining BRs on 2nd floor are amply sized. Another full bath with granite double-vanity and a separate water closet for tub/shower and toilet. Oak floors throughout 1st floor and 2nd floor hall. Energy-efficient. This beautiful home is the last one left in new small subdivision of Franklin Place!
This property is off market, which means it's not currently listed for sale or rent on Zillow. This may be different from what's available on other websites or public sources.


