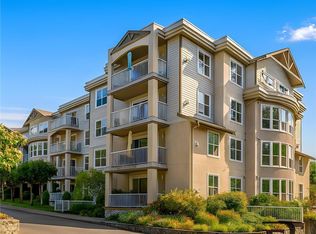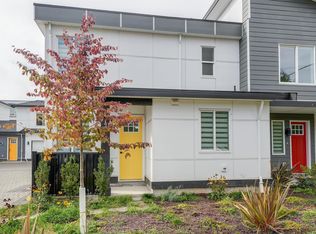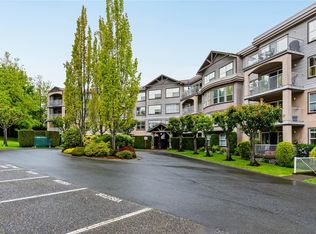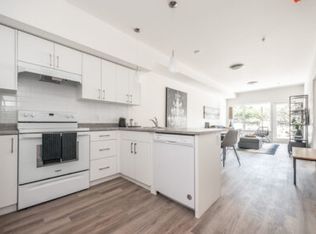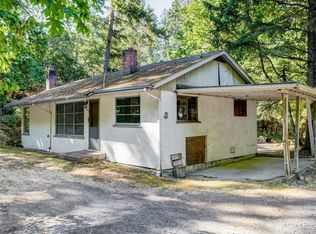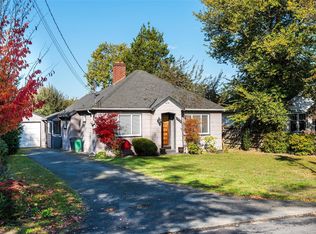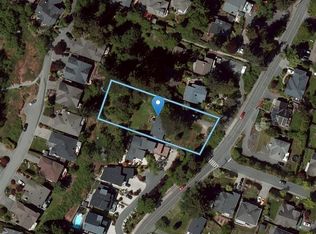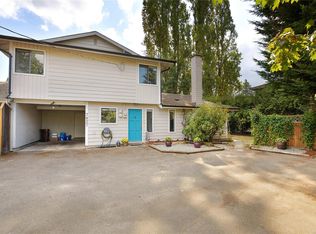One of the Cheapest Freehold homes in Brentwood Bay and Significant Development Potential. Nice and level 100'X120' Lot near the end of a quite cul-de-sac. Central Saanich has designated the street in the new OCP as Multi-Unit Residential with an indication that they desire apartments/Condos or higher density townhouses. A proposal has been made recently by Central Saanich for the full street to be potentially Apartment Zoned. The current owner proposed 8 Townhomes in 2021 but Council wasn't certain if they wanted that or higher density as the OCP was in review at that time. Plans for 8 townhome units are available with the purchase as is Survey, Engineering report, Arborists Report and more. Currently the property is tenanted. This property is ideally to be sold as a share sale of the company (BC1111042) that holds this asset. This is the sole asset of the company with no liabilities. This is a great developer project or hold for larger land acquisition.
For sale
C$995,000
1193 Dignan Rd, Central Saanich, BC V8M 1H4
2beds
1baths
1,022sqft
Single Family Residence
Built in 1950
0.28 Acres Lot
$-- Zestimate®
C$974/sqft
C$-- HOA
What's special
- 58 days |
- 26 |
- 0 |
Zillow last checked: 8 hours ago
Listing updated: November 27, 2025 at 01:58pm
Listed by:
David Beswick,
Macdonald Realty Victoria
Source: VIVA,MLS®#: 1020091
Facts & features
Interior
Bedrooms & bathrooms
- Bedrooms: 2
- Bathrooms: 1
- Main level bathrooms: 1
- Main level bedrooms: 2
Kitchen
- Level: Main
Heating
- Baseboard, Electric, Forced Air, Oil
Cooling
- None
Appliances
- Included: Dishwasher
- Laundry: Inside
Features
- Workshop
- Flooring: Laminate, Wood
- Basement: Crawl Space
- Has fireplace: No
Interior area
- Total structure area: 1,374
- Total interior livable area: 1,022 sqft
Property
Parking
- Total spaces: 3
- Parking features: Driveway, Garage
- Garage spaces: 1
- Has uncovered spaces: Yes
Features
- Levels: 1
- Entry location: Ground Level
- Patio & porch: Balcony/Patio
- Fencing: Partial
Lot
- Size: 0.28 Acres
- Features: Cul-De-Sac, Level, Rectangular Lot
Details
- Additional structures: Shed(s)
- Parcel number: 000489506
- Zoning: R1
- Zoning description: Residential
Construction
Type & style
- Home type: SingleFamily
- Architectural style: Cottage/Cabin
- Property subtype: Single Family Residence
Materials
- Stucco, Vinyl Siding
- Foundation: Concrete Perimeter
- Roof: Asphalt Shingle
Condition
- Resale
- New construction: No
- Year built: 1950
Utilities & green energy
- Water: Municipal
- Utilities for property: Cable Connected, Phone Connected, Sewer Connected, Water Connected
Community & HOA
Location
- Region: Central Saanich
Financial & listing details
- Price per square foot: C$974/sqft
- Tax assessed value: C$995,000
- Annual tax amount: C$4,974
- Date on market: 11/7/2025
- Ownership: Freehold
David Beswick
(250) 216-7143
By pressing Contact Agent, you agree that the real estate professional identified above may call/text you about your search, which may involve use of automated means and pre-recorded/artificial voices. You don't need to consent as a condition of buying any property, goods, or services. Message/data rates may apply. You also agree to our Terms of Use. Zillow does not endorse any real estate professionals. We may share information about your recent and future site activity with your agent to help them understand what you're looking for in a home.
Price history
Price history
| Date | Event | Price |
|---|---|---|
| 11/7/2025 | Listed for sale | C$995,000C$974/sqft |
Source: VIVA #1020091 Report a problem | ||
Public tax history
Public tax history
Tax history is unavailable.Climate risks
Neighborhood: V8M
Nearby schools
GreatSchools rating
- NAGriffin Bay SchoolGrades: K-12Distance: 19.9 mi
- 8/10Friday Harbor Middle SchoolGrades: 6-8Distance: 19.9 mi
- 9/10Friday Harbor High SchoolGrades: 9-12Distance: 19.8 mi
- Loading
