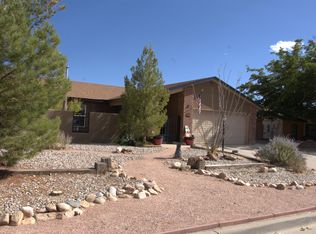Sold
Price Unknown
1193 Cascade Rd SE, Rio Rancho, NM 87124
3beds
1,919sqft
Single Family Residence
Built in 1985
0.37 Acres Lot
$368,500 Zestimate®
$--/sqft
$2,028 Estimated rent
Home value
$368,500
$350,000 - $387,000
$2,028/mo
Zestimate® history
Loading...
Owner options
Explore your selling options
What's special
Great Curb Appeal! This lovely family home is in a convenient Rio Rancho neighborhood near restaurants, shopping & walking distance to parks. 2 living areas, including an ample family room with vaulted ceilings & tons of light through block glass and big skylights. Spacious eat in kitchen with island and double French doors that open to the 2nd living space. Sizeable bedrooms with roomy closets & ceiling fans throughout. Newer cooler and hot water heater. Home backs up to the grassy St. Thomas Aquinas School. No Back neighbors! Oversized driveway, BACKYARD ACCESS, on a HUGE 1/3 acre corner lot with no HOA! Come take a look!
Zillow last checked: 8 hours ago
Listing updated: June 14, 2024 at 12:01pm
Listed by:
Erica D Bennett 505-933-3385,
Brown & Associates, Inc.
Bought with:
Paul & Judy Wilson
EXP Realty LLC
Source: SWMLS,MLS#: 1034069
Facts & features
Interior
Bedrooms & bathrooms
- Bedrooms: 3
- Bathrooms: 2
- Full bathrooms: 1
- 3/4 bathrooms: 1
Primary bedroom
- Level: Main
- Area: 188.19
- Dimensions: 15.3 x 12.3
Bedroom 2
- Level: Main
- Area: 172.02
- Dimensions: 14.1 x 12.2
Bedroom 3
- Level: Main
- Area: 135.42
- Dimensions: 11.1 x 12.2
Dining room
- Level: Main
- Area: 171.69
- Dimensions: 17.7 x 9.7
Family room
- Level: Main
- Area: 330.22
- Dimensions: 19.3 x 17.11
Kitchen
- Level: Main
- Area: 198.24
- Dimensions: 17.7 x 11.2
Living room
- Level: Main
- Area: 296.46
- Dimensions: 16.2 x 18.3
Heating
- Central, Forced Air
Cooling
- Evaporative Cooling
Appliances
- Included: Dishwasher, Free-Standing Gas Range, Microwave, Refrigerator
- Laundry: Washer Hookup, Dryer Hookup, ElectricDryer Hookup
Features
- Ceiling Fan(s), High Ceilings, Kitchen Island, Multiple Living Areas, Main Level Primary, Shower Only, Skylights, Separate Shower
- Flooring: Carpet, Vinyl
- Windows: Double Pane Windows, Insulated Windows, Skylight(s)
- Has basement: No
- Has fireplace: No
Interior area
- Total structure area: 1,919
- Total interior livable area: 1,919 sqft
Property
Parking
- Total spaces: 2
- Parking features: Attached, Garage
- Attached garage spaces: 2
Features
- Levels: One
- Stories: 1
- Patio & porch: Open, Patio
- Exterior features: Private Yard
- Fencing: Wall
Lot
- Size: 0.37 Acres
- Features: Corner Lot, Landscaped, Planned Unit Development, Trees
Details
- Additional structures: Shed(s)
- Parcel number: 1010069433066
- Zoning description: R-1
Construction
Type & style
- Home type: SingleFamily
- Architectural style: Ranch
- Property subtype: Single Family Residence
Materials
- Brick Veneer, Frame, Stucco
- Roof: Pitched,Shingle
Condition
- Resale
- New construction: No
- Year built: 1985
Details
- Builder name: Amrep
Utilities & green energy
- Electric: None
- Sewer: Public Sewer
- Water: Public
- Utilities for property: Cable Connected, Electricity Connected, Natural Gas Connected, Sewer Connected
Community & neighborhood
Location
- Region: Rio Rancho
HOA & financial
Other financial information
- Total actual rent: 2000
Other
Other facts
- Listing terms: Cash,Conventional,FHA,VA Loan
- Road surface type: Paved
Price history
| Date | Event | Price |
|---|---|---|
| 7/13/2023 | Sold | -- |
Source: | ||
| 5/15/2023 | Pending sale | $325,000$169/sqft |
Source: | ||
| 5/9/2023 | Listed for sale | $325,000$169/sqft |
Source: | ||
| 1/20/2023 | Listing removed | -- |
Source: Zillow Rentals Report a problem | ||
| 1/16/2023 | Price change | $2,000-4.8%$1/sqft |
Source: Zillow Rentals Report a problem | ||
Public tax history
| Year | Property taxes | Tax assessment |
|---|---|---|
| 2025 | $3,826 -0.9% | $109,626 +2.3% |
| 2024 | $3,861 +9.1% | $107,144 +9.5% |
| 2023 | $3,539 +1.9% | $97,850 +3% |
Find assessor info on the county website
Neighborhood: 87124
Nearby schools
GreatSchools rating
- 5/10Puesta Del Sol Elementary SchoolGrades: K-5Distance: 1.1 mi
- 7/10Eagle Ridge Middle SchoolGrades: 6-8Distance: 2.5 mi
- 7/10Rio Rancho High SchoolGrades: 9-12Distance: 2.7 mi
Schools provided by the listing agent
- Elementary: Puesta Del Sol
- Middle: Eagle Ridge
- High: Rio Rancho
Source: SWMLS. This data may not be complete. We recommend contacting the local school district to confirm school assignments for this home.
Get a cash offer in 3 minutes
Find out how much your home could sell for in as little as 3 minutes with a no-obligation cash offer.
Estimated market value$368,500
Get a cash offer in 3 minutes
Find out how much your home could sell for in as little as 3 minutes with a no-obligation cash offer.
Estimated market value
$368,500
