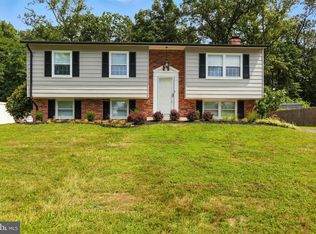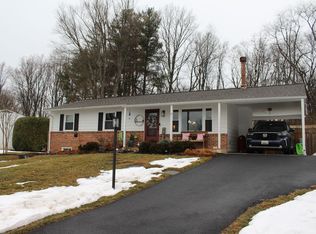Sold for $630,000
$630,000
11929 Bayswater Rd, Gaithersburg, MD 20878
3beds
3,096sqft
Single Family Residence
Built in 1969
10,000 Square Feet Lot
$627,900 Zestimate®
$203/sqft
$3,040 Estimated rent
Home value
$627,900
$571,000 - $684,000
$3,040/mo
Zestimate® history
Loading...
Owner options
Explore your selling options
What's special
MOVE-IN READY! *** OPEN HOUSE, SATURDAY, MAY 18, 2-4PM ! *** Welcome to a true gem in the tranquil Quince Orchard Valley – a magnificently kept rambler that defines move-in ready contemporary living. Boasting 3200 sq ft of carefully designed space, this charmer is a testament to comfort, style, and functionality. You'll be greeted by a nice walkway and an inviting porch. Step inside to a gleaming hardwood floor on the main level, creating an elegant and warm ambiance. Experience year-round comfort with 2021 new windows, ensuring maximum energy efficiency and a cozy atmosphere. The heart of this home is the open gourmet kitchen, complete with granite countertops, stainless steel appliances (including a new dishwasher), and ample space for culinary creativity. The attention to detail extends outdoors, where a huge landscaped yard surrounds the property, providing a serene backdrop for your daily life. It is a true oasis, featuring a new $12k private vinyl fence, an enclosed sunroom, a paver patio, and even a conveyed 2022 luxury 124-jet hot tub and pergola – the perfect setting for entertaining or daily de-stress relaxation. The spacious primary owner's suite boasts a walk-in closet. Gorgeous baths throughout elevate the level of luxury living. The deceptively large lower level features tiled flooring, adding a touch of sophistication. It offers a full bath and two spacious bonus rooms that can be customized to suit your needs – whether it's a home office, yoga retreat, playroom, or gym or convertible into bedrooms. Convenience is at the forefront with a one-car garage and a large driveway providing ample parking space. Recent upgrades include a newer roof (2014) with extra insulation and solar panels, as well as a 2021 HVAC system. *** No HOA. *** Home is located five short minutes from the scenic Seneca Creek State Park, ultra-convenient to the popular Kentlands entertainment center, Gaithersburg, and downtown Rockville. Commuters will appreciate the easy access to ICC-200 and I-270. Don't miss the opportunity to make this hidden gem Your Dream Home. Schedule a showing today!
Zillow last checked: 8 hours ago
Listing updated: September 23, 2024 at 02:21pm
Listed by:
Eric Hovanky 301-537-5206,
Redfin Corp
Bought with:
Mike Aubrey, 583580
Berkshire Hathaway HomeServices PenFed Realty
Tommy Martin, 673780
Berkshire Hathaway HomeServices PenFed Realty
Source: Bright MLS,MLS#: MDMC2118326
Facts & features
Interior
Bedrooms & bathrooms
- Bedrooms: 3
- Bathrooms: 4
- Full bathrooms: 3
- 1/2 bathrooms: 1
- Main level bathrooms: 3
- Main level bedrooms: 3
Basement
- Area: 1500
Heating
- Central, Electric
Cooling
- Central Air, Ceiling Fan(s), Electric
Appliances
- Included: Cooktop, Microwave, Refrigerator, Dishwasher, Disposal, Dryer, Washer, Ice Maker, Range Hood, Stainless Steel Appliance(s), Water Heater, Electric Water Heater
- Laundry: Lower Level
Features
- Combination Dining/Living, Combination Kitchen/Dining, Dining Area, Entry Level Bedroom, Built-in Features, Ceiling Fan(s), Open Floorplan, Bathroom - Stall Shower, Upgraded Countertops, Bathroom - Tub Shower, Walk-In Closet(s)
- Flooring: Ceramic Tile, Hardwood
- Doors: French Doors, Sliding Glass, Storm Door(s)
- Basement: Connecting Stairway,Full,Finished,Partial,Heated,Improved,Interior Entry
- Has fireplace: No
Interior area
- Total structure area: 3,096
- Total interior livable area: 3,096 sqft
- Finished area above ground: 1,596
- Finished area below ground: 1,500
Property
Parking
- Total spaces: 4
- Parking features: Garage Faces Front, Garage Door Opener, Inside Entrance, Driveway, Attached
- Attached garage spaces: 1
- Uncovered spaces: 3
Accessibility
- Accessibility features: None
Features
- Levels: Two
- Stories: 2
- Patio & porch: Patio, Porch
- Exterior features: Sidewalks, Street Lights
- Pool features: None
- Fencing: Back Yard,Vinyl
- Has view: Yes
- View description: Street, Trees/Woods
Lot
- Size: 10,000 sqft
- Features: Backs to Trees, Cleared, Front Yard, Landscaped, Rear Yard, SideYard(s)
Details
- Additional structures: Above Grade, Below Grade
- Parcel number: 160600410476
- Zoning: R200
- Special conditions: Standard
- Other equipment: See Remarks
Construction
Type & style
- Home type: SingleFamily
- Architectural style: Ranch/Rambler
- Property subtype: Single Family Residence
Materials
- Vinyl Siding
- Foundation: Other
Condition
- Excellent,Very Good
- New construction: No
- Year built: 1969
- Major remodel year: 2021
Utilities & green energy
- Electric: Photovoltaics Third-Party Owned, Circuit Breakers
- Sewer: Public Sewer
- Water: Public
Community & neighborhood
Security
- Security features: Smoke Detector(s)
Location
- Region: Gaithersburg
- Subdivision: Quince Orchard Valley
Other
Other facts
- Listing agreement: Exclusive Right To Sell
- Ownership: Fee Simple
Price history
| Date | Event | Price |
|---|---|---|
| 7/25/2024 | Sold | $630,000-1.6%$203/sqft |
Source: | ||
| 6/27/2024 | Pending sale | $640,000$207/sqft |
Source: | ||
| 5/15/2024 | Listed for sale | $640,000-1.5%$207/sqft |
Source: | ||
| 5/10/2024 | Contingent | $650,000$210/sqft |
Source: | ||
| 5/10/2024 | Listed for sale | $650,000$210/sqft |
Source: | ||
Public tax history
| Year | Property taxes | Tax assessment |
|---|---|---|
| 2025 | $6,169 +6.5% | $543,133 +8% |
| 2024 | $5,791 +6.4% | $503,000 +6.5% |
| 2023 | $5,444 +11.6% | $472,467 +6.9% |
Find assessor info on the county website
Neighborhood: 20878
Nearby schools
GreatSchools rating
- 7/10Thurgood Marshall Elementary SchoolGrades: PK-5Distance: 0.8 mi
- 6/10Ridgeview Middle SchoolGrades: 6-8Distance: 0.4 mi
- 8/10Quince Orchard High SchoolGrades: 9-12Distance: 1.3 mi
Schools provided by the listing agent
- District: Montgomery County Public Schools
Source: Bright MLS. This data may not be complete. We recommend contacting the local school district to confirm school assignments for this home.
Get pre-qualified for a loan
At Zillow Home Loans, we can pre-qualify you in as little as 5 minutes with no impact to your credit score.An equal housing lender. NMLS #10287.
Sell with ease on Zillow
Get a Zillow Showcase℠ listing at no additional cost and you could sell for —faster.
$627,900
2% more+$12,558
With Zillow Showcase(estimated)$640,458

