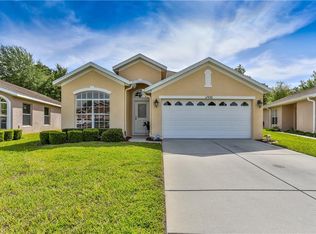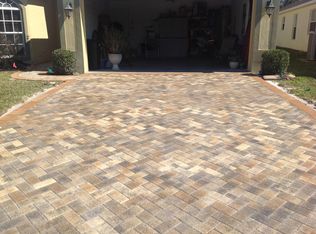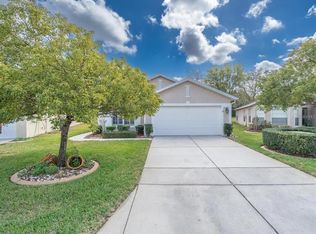Beautiful maintained property located in upscale 55plus community. Open floor plan great for entertaining. Formal and informal living, 3 bedroom, 2 bath, 2 car garage. 42in Spiced Maple Cabinets, Stainless Steel, Corian. Spacious master bedroom and bath, Garden tub, walk in shower, walk in closet, linen closet, dual sinks. Two guest bedrooms and full guest bath. Upgraded cabinets, tile, custom entertainment/display. Laundry with sink and cabinets. Enjoy dining at the Wellington's Bar & Grill, lounging at the pool w/friends & neighbors, tennis, billiards, working out at the fitness center, or clubs, classes, and social events. Easy access to Gulf, Orlando, and Tampa (45 minutes to Tampa Intl). An awesome place to live.
This property is off market, which means it's not currently listed for sale or rent on Zillow. This may be different from what's available on other websites or public sources.


