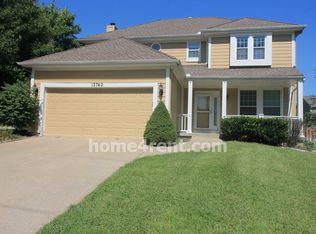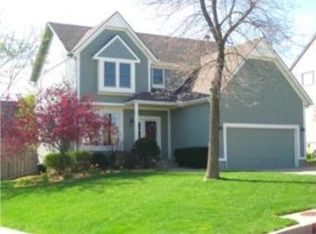Sold
Price Unknown
11927 S Rene St, Olathe, KS 66062
4beds
3,075sqft
Single Family Residence
Built in 1993
9,583.2 Square Feet Lot
$486,000 Zestimate®
$--/sqft
$3,255 Estimated rent
Home value
$486,000
$462,000 - $510,000
$3,255/mo
Zestimate® history
Loading...
Owner options
Explore your selling options
What's special
Welcome HOME!! Located in the desirable Heatherstone subdivision, this house is located minutes from everything. Walking distance from neighborhood park, pool, and Heatherstone park/school. Amazing neighbors and community. Many renovations done within the last several years, including the kitchen, basement, and master bathroom tile. New kitchen island with custom butcher block counter in 2020, painted cabinets and trim in kitchen and family room in 2020, new fence in 2021, new main floor bathroom vanity in 2022. Old deck was just taken out and replaced by a large 18x17 patio ready for your customization. 220A line already wired to outside junction box for a hot tub. Two sections of the driveway were also replaced. House was painted in 2021. This home has a very welcoming appeal with the high ceiling entry and semi-open concept design. Master bathroom is very spacious, as well as the master closet. The other three bedrooms are plenty spacious for kids/guest/playroom. The basement has brand new carpet and is a great space for entertainment. Accent plank wall offers a unique customization feature. Basement also has a full bathroom with a non conforming fifth bedroom space or office. HOA has a fourth of July event and horse carriage ride in December. One year transferrable home warranty. Water heater replaced on 6/13. Come make this desirable corner lot in an amazing area yours! Owner/agent seller.
Zillow last checked: 8 hours ago
Listing updated: July 17, 2023 at 06:36am
Listing Provided by:
Travis Copple 913-961-7110,
Platinum Realty LLC,
Jason Jenkins 785-250-7073,
Platinum Realty LLC
Bought with:
Mary Beth LaCroix, SP00238758
RE/MAX Infinity
Source: Heartland MLS as distributed by MLS GRID,MLS#: 2437489
Facts & features
Interior
Bedrooms & bathrooms
- Bedrooms: 4
- Bathrooms: 4
- Full bathrooms: 3
- 1/2 bathrooms: 1
Primary bedroom
- Features: Carpet, Ceiling Fan(s)
- Level: Upper
Bedroom 2
- Features: Carpet
- Level: Upper
Bedroom 3
- Features: Carpet
- Level: Upper
Bedroom 4
- Features: Carpet
- Level: Upper
Primary bathroom
- Features: Ceramic Tiles, Double Vanity, Separate Shower And Tub, Walk-In Closet(s)
- Level: Upper
Bathroom 2
- Features: Ceramic Tiles, Double Vanity, Shower Over Tub
- Level: Upper
Bathroom 3
- Features: Ceramic Tiles, Shower Only
- Level: Lower
Dining room
- Features: Carpet
- Level: Main
Half bath
- Features: Ceramic Tiles
- Level: Main
Kitchen
- Features: Ceiling Fan(s), Ceramic Tiles, Granite Counters
- Level: Main
Laundry
- Features: Linoleum
- Level: Main
Other
- Features: Luxury Vinyl
- Level: Lower
Recreation room
- Features: Carpet
- Level: Lower
Sitting room
- Features: Carpet
- Level: Main
Heating
- Forced Air
Cooling
- Electric
Appliances
- Included: Dishwasher, Disposal, Microwave, Built-In Electric Oven, Stainless Steel Appliance(s)
- Laundry: Main Level
Features
- Ceiling Fan(s), Kitchen Island, Painted Cabinets, Pantry, Smart Thermostat, Vaulted Ceiling(s), Walk-In Closet(s)
- Flooring: Carpet, Wood
- Doors: Storm Door(s)
- Windows: Storm Window(s)
- Basement: Daylight,Finished,Full,Sump Pump
- Number of fireplaces: 1
- Fireplace features: Gas, Wood Burning
Interior area
- Total structure area: 3,075
- Total interior livable area: 3,075 sqft
- Finished area above ground: 2,275
- Finished area below ground: 800
Property
Parking
- Total spaces: 2
- Parking features: Attached
- Attached garage spaces: 2
Features
- Patio & porch: Patio
- Fencing: Wood
Lot
- Size: 9,583 sqft
- Features: Corner Lot
Details
- Parcel number: DP31300000 0081
Construction
Type & style
- Home type: SingleFamily
- Architectural style: Traditional
- Property subtype: Single Family Residence
Materials
- Frame
- Roof: Composition
Condition
- Year built: 1993
Utilities & green energy
- Sewer: Public Sewer
- Water: Public
Community & neighborhood
Security
- Security features: Smoke Detector(s)
Location
- Region: Olathe
- Subdivision: Heatherstone
HOA & financial
HOA
- Has HOA: Yes
- HOA fee: $300 annually
- Amenities included: Pool
- Services included: Other, Snow Removal, Trash
- Association name: Heatherstone
Other
Other facts
- Listing terms: Cash,Conventional,FHA,VA Loan
- Ownership: Private
- Road surface type: Paved
Price history
| Date | Event | Price |
|---|---|---|
| 7/13/2023 | Sold | -- |
Source: | ||
| 6/16/2023 | Contingent | $449,900$146/sqft |
Source: | ||
| 6/7/2023 | Listed for sale | $449,900+50%$146/sqft |
Source: | ||
| 5/18/2017 | Sold | -- |
Source: Agent Provided | ||
| 4/5/2017 | Listed for sale | $299,950$98/sqft |
Source: EXP Realty LLC #2038214 | ||
Public tax history
| Year | Property taxes | Tax assessment |
|---|---|---|
| 2024 | $5,720 +7.4% | $50,600 +9.2% |
| 2023 | $5,325 +13.3% | $46,334 +16.3% |
| 2022 | $4,701 | $39,836 -1.1% |
Find assessor info on the county website
Neighborhood: Heatherstone
Nearby schools
GreatSchools rating
- 7/10Heatherstone Elementary SchoolGrades: PK-5Distance: 0.4 mi
- 7/10California Trail Middle SchoolGrades: 6-8Distance: 1.8 mi
- 9/10Olathe East Sr High SchoolGrades: 9-12Distance: 1.2 mi
Schools provided by the listing agent
- Elementary: Heatherstone
- Middle: California Trail
- High: Olathe East
Source: Heartland MLS as distributed by MLS GRID. This data may not be complete. We recommend contacting the local school district to confirm school assignments for this home.
Get a cash offer in 3 minutes
Find out how much your home could sell for in as little as 3 minutes with a no-obligation cash offer.
Estimated market value
$486,000
Get a cash offer in 3 minutes
Find out how much your home could sell for in as little as 3 minutes with a no-obligation cash offer.
Estimated market value
$486,000

