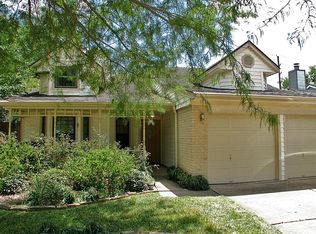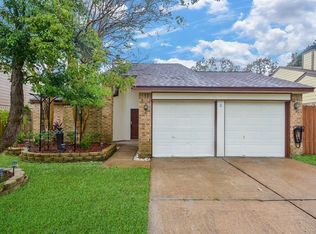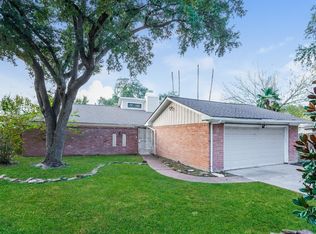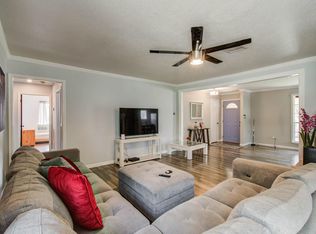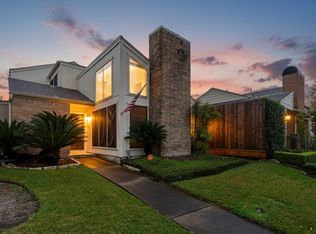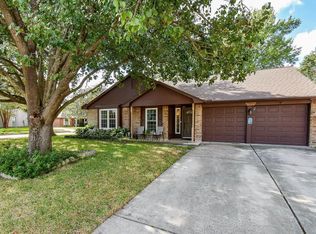Beautiful 3 bedroom, 2.5 bath home in Spring Branch! Large 2 story home with soaring ceiling entry and brick fireplace. Spacious open concept layout with formal dining and large den with views of the backyard. Kitchen features solid surface countertops, breakfast bar, stainless appliances, gas range, large walk-in pantry, and fridge is included! Courtyard patio located just off the breakfast room. Primary bedroom is down with large walk-in closet, en-suite bath with double vanity, granite counter, and skylight above. Upstairs you will find 2 bedrooms and second full bath. Outside features a huge covered wood deck with no back neighbors for privacy. Popular location in Spring Branch with easy commute to Downtown, Beltway 8, 290, and I10. Currently tenant occupied, contact agent for more information.
Pending
$249,000
11927 Moss Branch Rd, Houston, TX 77043
3beds
1,746sqft
Est.:
Single Family Residence
Built in 1983
5,501.63 Square Feet Lot
$255,600 Zestimate®
$143/sqft
$39/mo HOA
What's special
- 185 days |
- 13 |
- 1 |
Zillow last checked: 8 hours ago
Listing updated: September 20, 2025 at 04:02am
Listed by:
Melissa Robbins TREC #0671593 832-247-9995,
Keller Williams Realty The Woodlands
Source: HAR,MLS#: 18309855
Facts & features
Interior
Bedrooms & bathrooms
- Bedrooms: 3
- Bathrooms: 3
- Full bathrooms: 2
- 1/2 bathrooms: 1
Rooms
- Room types: Den
Primary bathroom
- Features: Half Bath, Primary Bath: Double Sinks, Primary Bath: Tub/Shower Combo, Secondary Bath(s): Tub/Shower Combo, Vanity Area
Kitchen
- Features: Breakfast Bar, Kitchen open to Family Room, Pantry, Walk-in Pantry
Heating
- Electric
Cooling
- Electric
Features
- En-Suite Bath, Primary Bed - 1st Floor, Walk-In Closet(s)
- Number of fireplaces: 1
Interior area
- Total structure area: 1,746
- Total interior livable area: 1,746 sqft
Property
Parking
- Total spaces: 2
- Parking features: Attached
- Attached garage spaces: 2
Features
- Stories: 2
Lot
- Size: 5,501.63 Square Feet
- Features: Subdivided, 0 Up To 1/4 Acre
Details
- Parcel number: 1142430010048
Construction
Type & style
- Home type: SingleFamily
- Architectural style: Traditional
- Property subtype: Single Family Residence
Materials
- Brick
- Foundation: Slab
- Roof: Composition
Condition
- New construction: No
- Year built: 1983
Utilities & green energy
- Sewer: Public Sewer
- Water: Public, Water District
Community & HOA
Community
- Subdivision: Spring Meadows
HOA
- Has HOA: Yes
- HOA fee: $466 annually
Location
- Region: Houston
Financial & listing details
- Price per square foot: $143/sqft
- Tax assessed value: $273,624
- Date on market: 6/16/2025
- Listing terms: Cash,Conventional,FHA,VA Loan
Estimated market value
$255,600
$233,000 - $276,000
$1,940/mo
Price history
Price history
| Date | Event | Price |
|---|---|---|
| 1/22/2025 | Pending sale | $249,000$143/sqft |
Source: | ||
| 1/14/2025 | Listed for sale | $249,000-0.4%$143/sqft |
Source: | ||
| 12/14/2023 | Listing removed | -- |
Source: Zillow Rentals Report a problem | ||
| 9/14/2023 | Listed for rent | $2,100+31.3%$1/sqft |
Source: | ||
| 2/13/2021 | Listing removed | -- |
Source: | ||
Public tax history
Public tax history
| Year | Property taxes | Tax assessment |
|---|---|---|
| 2025 | -- | $273,624 +22.5% |
| 2024 | $2,519 +1% | $223,374 -9.6% |
| 2023 | $2,493 +0.7% | $247,016 +6.7% |
Find assessor info on the county website
BuyAbility℠ payment
Est. payment
$1,665/mo
Principal & interest
$1207
Property taxes
$332
Other costs
$126
Climate risks
Neighborhood: Spring Branch West
Nearby schools
GreatSchools rating
- 4/10Terrace Elementary SchoolGrades: PK-5Distance: 1.4 mi
- 4/10Spring Oaks Middle SchoolGrades: 6-8Distance: 1.6 mi
- 4/10Spring Woods High SchoolGrades: 8-12Distance: 1.8 mi
Schools provided by the listing agent
- Elementary: Terrace Elementary School
- Middle: Spring Oaks Middle School
- High: Spring Woods High School
Source: HAR. This data may not be complete. We recommend contacting the local school district to confirm school assignments for this home.
- Loading
