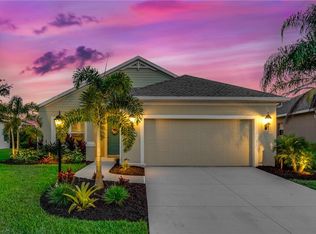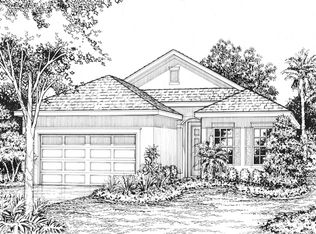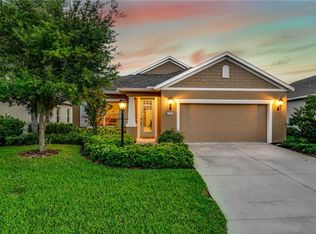Sold for $460,000 on 03/22/24
$460,000
11927 Major Turner Run, Parrish, FL 34219
3beds
1,782sqft
Single Family Residence
Built in 2016
8,420 Square Feet Lot
$455,700 Zestimate®
$258/sqft
$2,597 Estimated rent
Home value
$455,700
$433,000 - $478,000
$2,597/mo
Zestimate® history
Loading...
Owner options
Explore your selling options
What's special
PRICE IMPROVEMENT!!!COME CLAIM YOUR SLICE OF PARADISE!! This meticulously maintained home in the beautiful, gated neighborhood of Forest Creek has everything you need to enjoy a Florida lifestyle. The open floorplan is perfect for entertaining guests and boasts a kitchen with granite countertops, stainless appliances, breakfast bar, eating area and large walk-in pantry. There is a separate dining room for those more formal occasions. The double sliding doors in the great room provide a wonderful view of the pool/lanai and the idyllic pond beyond, where you can spend peaceful time observing the gorgeous wildlife. The primary bedroom with en-suite bathroom provides the perfect place to pamper yourself and with 2 guest bedrooms, there is plenty of room for family and company. Community amenities include a pool/spa, fitness center, playground, dog park, scenic walking trails and an 18 acre lake where you can fish, kayak, and canoe. Close to shopping and an easy commute to Sarasota, Bradenton, St Pete, and Tampa, along with world class beaches, make this the perfect place to call home!! Furniture is negotiable.
Zillow last checked: 8 hours ago
Listing updated: March 22, 2024 at 08:00am
Listing Provided by:
Mike Barrett 704-618-9706,
LESLIE WELLS REALTY, INC. 941-776-5571
Bought with:
Matthew Clayton, 3593715
PREFERRED SHORE LLC
Source: Stellar MLS,MLS#: A4591580 Originating MLS: Sarasota - Manatee
Originating MLS: Sarasota - Manatee

Facts & features
Interior
Bedrooms & bathrooms
- Bedrooms: 3
- Bathrooms: 2
- Full bathrooms: 2
Primary bedroom
- Features: Ceiling Fan(s), Walk-In Closet(s)
- Level: First
- Dimensions: 13x16
Bedroom 2
- Features: Built-in Closet
- Level: First
- Dimensions: 10x12
Bedroom 3
- Features: Ceiling Fan(s), Built-in Closet
- Level: First
- Dimensions: 10x12
Primary bathroom
- Features: Shower No Tub
- Level: First
Bathroom 2
- Level: First
Dining room
- Level: First
- Dimensions: 11x11
Great room
- Features: Ceiling Fan(s)
- Level: First
- Dimensions: 14x16
Kitchen
- Features: Breakfast Bar, Ceiling Fan(s), Granite Counters, Pantry
- Level: First
- Dimensions: 11x11
Heating
- Central, Heat Pump
Cooling
- Central Air
Appliances
- Included: Dishwasher, Disposal, Dryer, Electric Water Heater, Microwave, Range, Refrigerator, Washer
Features
- Eating Space In Kitchen, Kitchen/Family Room Combo, Open Floorplan, Solid Surface Counters, Walk-In Closet(s)
- Flooring: Carpet, Tile
- Doors: Sliding Doors
- Windows: Hurricane Shutters
- Has fireplace: No
Interior area
- Total structure area: 2,492
- Total interior livable area: 1,782 sqft
Property
Parking
- Total spaces: 2
- Parking features: Driveway
- Attached garage spaces: 2
- Has uncovered spaces: Yes
Features
- Levels: One
- Stories: 1
- Patio & porch: Rear Porch, Screened
- Exterior features: Irrigation System, Private Mailbox
- Has private pool: Yes
- Pool features: Gunite, In Ground, Salt Water, Screen Enclosure
- Waterfront features: Lake
Lot
- Size: 8,420 sqft
- Features: In County, Landscaped, Sidewalk
Details
- Parcel number: 474764509
- Zoning: PDR
- Special conditions: None
Construction
Type & style
- Home type: SingleFamily
- Property subtype: Single Family Residence
Materials
- Block, Stucco
- Foundation: Slab
- Roof: Shingle
Condition
- New construction: No
- Year built: 2016
Details
- Builder model: Freshwater 2
- Builder name: Neal
Utilities & green energy
- Sewer: Public Sewer
- Water: Public
- Utilities for property: Cable Connected, Public, Sewer Connected, Underground Utilities
Community & neighborhood
Community
- Community features: Fishing, Lake, Clubhouse, Deed Restrictions, Dog Park, Fitness Center, Gated Community - No Guard, Playground, Pool
Location
- Region: Parrish
- Subdivision: FOREST CREEK PH III
HOA & financial
HOA
- Has HOA: Yes
- HOA fee: $9 monthly
- Amenities included: Clubhouse, Fitness Center, Gated, Playground, Pool, Recreation Facilities
- Services included: Community Pool, Maintenance Grounds, Pool Maintenance, Recreational Facilities
- Association name: C&S Community Mgmt, Betsy Davis
- Association phone: 941-758-9454
Other fees
- Pet fee: $0 monthly
Other financial information
- Total actual rent: 0
Other
Other facts
- Listing terms: Cash,Conventional,FHA,VA Loan
- Ownership: Fee Simple
- Road surface type: Paved
Price history
| Date | Event | Price |
|---|---|---|
| 3/22/2024 | Sold | $460,000-5.1%$258/sqft |
Source: | ||
| 2/24/2024 | Pending sale | $484,900$272/sqft |
Source: | ||
| 1/12/2024 | Price change | $484,900-2.8%$272/sqft |
Source: | ||
| 12/9/2023 | Listed for sale | $499,000$280/sqft |
Source: | ||
Public tax history
| Year | Property taxes | Tax assessment |
|---|---|---|
| 2024 | $8,936 -1.9% | $399,353 -1.1% |
| 2023 | $9,111 +41.9% | $403,994 +64.6% |
| 2022 | $6,420 +0.1% | $245,451 +3% |
Find assessor info on the county website
Neighborhood: 34219
Nearby schools
GreatSchools rating
- 8/10Annie Lucy Williams Elementary SchoolGrades: PK-5Distance: 1.8 mi
- 4/10Parrish Community High SchoolGrades: Distance: 2 mi
- 4/10Buffalo Creek Middle SchoolGrades: 6-8Distance: 3.8 mi
Schools provided by the listing agent
- Elementary: Williams Elementary
- Middle: Buffalo Creek Middle
- High: Parrish Community High
Source: Stellar MLS. This data may not be complete. We recommend contacting the local school district to confirm school assignments for this home.
Get a cash offer in 3 minutes
Find out how much your home could sell for in as little as 3 minutes with a no-obligation cash offer.
Estimated market value
$455,700
Get a cash offer in 3 minutes
Find out how much your home could sell for in as little as 3 minutes with a no-obligation cash offer.
Estimated market value
$455,700


