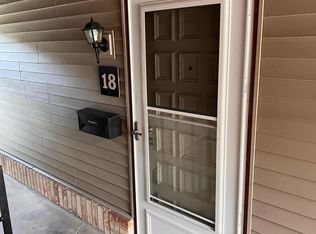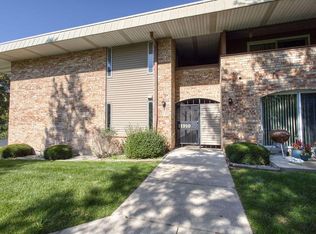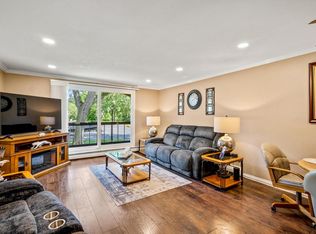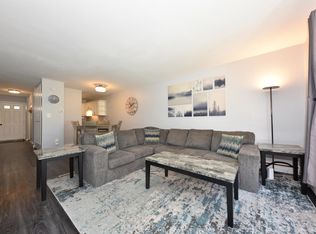Closed
$85,000
11926 West Mill ROAD #7, Milwaukee, WI 53225
1beds
625sqft
Condominium
Built in 1971
-- sqft lot
$86,800 Zestimate®
$136/sqft
$1,113 Estimated rent
Home value
$86,800
$79,000 - $95,000
$1,113/mo
Zestimate® history
Loading...
Owner options
Explore your selling options
What's special
Owning a home is a major milestone, and this move-in-ready 2nd-floor condo offers an enticing opportunity to make that dream a reality. This condo is cleverly designed to maximize space and comfort, providing a tranquil and secure living environment. The screened balcony overlooking the pool adds a serene outdoor space to relax and unwind. The comprehensive HOA package is a standout feature, covering heated parking, pools, tennis facilities, a clubhouse, and essential utilities like heat and water, making it not only an affordable option but also a convenient one. This ensures you have more time to enjoy the amenities and less to worry about maintenance and additional expenses. Embrace the advantages of homeownership with this charming condo today.
Zillow last checked: 8 hours ago
Listing updated: July 08, 2025 at 01:41am
Listed by:
The Borowski Group*,
Homestead Realty, Inc
Bought with:
Isabel Plascencia
Source: WIREX MLS,MLS#: 1914686 Originating MLS: Metro MLS
Originating MLS: Metro MLS
Facts & features
Interior
Bedrooms & bathrooms
- Bedrooms: 1
- Bathrooms: 1
- Full bathrooms: 1
- Main level bedrooms: 5
Primary bedroom
- Level: Main
- Area: 180
- Dimensions: 15 x 12
Bedroom 2
- Level: Main
- Area: 0
- Dimensions: 0 x 0
Bedroom 3
- Level: Main
- Area: 0
- Dimensions: 0 x 0
Bedroom 4
- Level: Main
- Area: 0
- Dimensions: 0 x 0
Bedroom 5
- Level: Main
- Area: 0
- Dimensions: 0 x 0
Bathroom
- Features: Shower Over Tub
Dining room
- Level: Main
- Area: 60
- Dimensions: 6 x 10
Family room
- Level: Main
- Area: 0
- Dimensions: 0 x 0
Kitchen
- Level: Main
- Area: 63
- Dimensions: 7 x 9
Living room
- Level: Main
- Area: 240
- Dimensions: 20 x 12
Office
- Level: Main
- Area: 0
- Dimensions: 0 x 0
Heating
- Electric, Radiant/Hot Water
Cooling
- Central Air
Appliances
- Included: Dishwasher, Oven, Refrigerator
Features
- Basement: None / Slab
Interior area
- Total structure area: 625
- Total interior livable area: 625 sqft
Property
Parking
- Total spaces: 1
- Parking features: Attached, Heated Garage, Garage Door Opener, Underground, 1 Car, 1 Space, Assigned
- Attached garage spaces: 1
Features
- Levels: Two,2 Story
- Stories: 2
Details
- Parcel number: 1470032000
- Zoning: Res
Construction
Type & style
- Home type: Condo
- Property subtype: Condominium
Materials
- Brick, Brick/Stone, Vinyl Siding, Wood Siding
Condition
- 21+ Years
- New construction: No
- Year built: 1971
Utilities & green energy
- Sewer: Public Sewer
- Water: Public
Community & neighborhood
Location
- Region: Milwaukee
- Municipality: Milwaukee
HOA & financial
HOA
- Has HOA: Yes
- HOA fee: $355 monthly
- Amenities included: Common Green Space, Laundry, Pool, Outdoor Pool, Tennis Court(s)
Price history
| Date | Event | Price |
|---|---|---|
| 6/13/2025 | Sold | $85,000$136/sqft |
Source: | ||
| 5/21/2025 | Pending sale | $85,000$136/sqft |
Source: | ||
| 5/8/2025 | Price change | $85,000-5.6%$136/sqft |
Source: | ||
| 4/23/2025 | Listed for sale | $90,000$144/sqft |
Source: | ||
| 4/17/2025 | Listing removed | $90,000$144/sqft |
Source: | ||
Public tax history
| Year | Property taxes | Tax assessment |
|---|---|---|
| 2022 | $1,369 +11.3% | $57,500 +30.1% |
| 2021 | $1,230 | $44,200 |
| 2020 | $1,230 | $44,200 |
Find assessor info on the county website
Neighborhood: Mill Valley
Nearby schools
GreatSchools rating
- 2/10River Trail SchoolGrades: PK-8Distance: 0.7 mi
- 4/10Vincent High SchoolGrades: 9-12Distance: 2 mi
- 6/10Craig Montessori SchoolGrades: PK-8Distance: 3.8 mi
Schools provided by the listing agent
- District: Milwaukee
Source: WIREX MLS. This data may not be complete. We recommend contacting the local school district to confirm school assignments for this home.

Get pre-qualified for a loan
At Zillow Home Loans, we can pre-qualify you in as little as 5 minutes with no impact to your credit score.An equal housing lender. NMLS #10287.
Sell for more on Zillow
Get a free Zillow Showcase℠ listing and you could sell for .
$86,800
2% more+ $1,736
With Zillow Showcase(estimated)
$88,536


