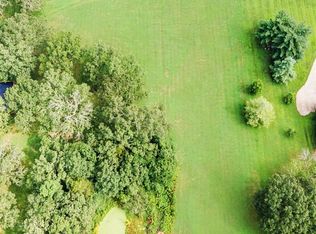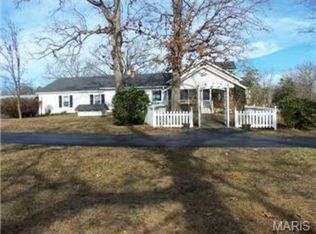Closed
Listing Provided by:
Cindy A Beger 573-578-2555,
Investment Realty, Inc.
Bought with: Acar Real Estate, Inc
Price Unknown
11926 Springhouse Ln, Rolla, MO 65401
4beds
4,673sqft
Single Family Residence
Built in 1984
2.94 Acres Lot
$549,500 Zestimate®
$--/sqft
$3,126 Estimated rent
Home value
$549,500
Estimated sales range
Not available
$3,126/mo
Zestimate® history
Loading...
Owner options
Explore your selling options
What's special
COMFORTABLE ELEGANCE IN LOVELY, TRANQUIL SETTING! Feel the welcome as you enter the 2-story entry to spacious rooms throughout. Just minutes from town, this 4 bedroom, 4 ½ bath home is full of light. It offers updated wood flooring through living, dining, primary bedroom and office. Kitchen includes a large island, solid surface counter tops, 2 pantries and pull-out shelving (refrigerator space has been reduced but can be opened to original size). Breakfast area includes a wet bar with wine fridge for easy entertaining central to open living/dining. Main floor Primary Bedroom Suite includes access to the side deck, double closets with built-in organizers, walk-in shower with double shower heads, jetted tub, and private toilet space, plus a large office with lovely views and gas log fireplace shared with the living room. The upper level offers two bedrooms, full bath, walk-in Cedar lined closet, and loft area overlooking the entry and living. Walk-out lower level has Family room, Rec room, ¾ bath, a huge Garage plus a great Workshop and Storage rooms. There is a separate Guest Quarters/Man Cave off the main level Garage with its own bath, closet and HVAC. Additional features include central vacuum, attic fan, electronic air cleaner, main floor laundry, utility sinks and floor drains in both Garages and great storage. Enjoy the jetted exercise pool or simply end your day with the beautiful views and wildlife from your back deck. NEW ROOF JUNE, 2024 & UNBEATABLE LOCATION.
Zillow last checked: 8 hours ago
Listing updated: October 03, 2025 at 07:41am
Listing Provided by:
Cindy A Beger 573-578-2555,
Investment Realty, Inc.
Bought with:
Annie R Bass, 2005017370
Acar Real Estate, Inc
Source: MARIS,MLS#: 25058255 Originating MLS: South Central Board of REALTORS
Originating MLS: South Central Board of REALTORS
Facts & features
Interior
Bedrooms & bathrooms
- Bedrooms: 4
- Bathrooms: 5
- Full bathrooms: 4
- 1/2 bathrooms: 1
- Main level bathrooms: 3
- Main level bedrooms: 2
Primary bedroom
- Features: Floor Covering: Wood Engineered
- Level: Main
- Area: 285
- Dimensions: 19x15
Bedroom 2
- Features: Floor Covering: Carpeting
- Level: Upper
- Area: 204
- Dimensions: 17x12
Bedroom 3
- Features: Floor Covering: Carpeting
- Level: Upper
- Area: 196
- Dimensions: 14x14
Primary bathroom
- Features: Floor Covering: Ceramic Tile
- Level: Main
- Area: 165
- Dimensions: 15x11
Bathroom
- Description: 1/2 bath
- Features: Floor Covering: Ceramic Tile
- Level: Main
- Area: 24
- Dimensions: 6x4
Bathroom 2
- Description: Guest Quarters bath
- Features: Floor Covering: Ceramic Tile
- Level: Main
- Area: 40
- Dimensions: 10x4
Bathroom 3
- Features: Floor Covering: Ceramic Tile
- Level: Upper
- Area: 60
- Dimensions: 10x6
Bathroom 4
- Features: Floor Covering: Ceramic Tile
- Level: Lower
- Area: 48
- Dimensions: 8x6
Breakfast room
- Features: Floor Covering: Ceramic Tile
- Level: Main
- Area: 112
- Dimensions: 16x7
Dining room
- Features: Floor Covering: Wood Engineered
- Level: Main
- Area: 165
- Dimensions: 15x11
Family room
- Features: Floor Covering: Ceramic Tile
- Level: Lower
- Area: 285
- Dimensions: 19x15
Kitchen
- Features: Floor Covering: Ceramic Tile
- Level: Main
- Area: 224
- Dimensions: 16x14
Laundry
- Features: Floor Covering: Ceramic Tile
- Level: Main
- Area: 56
- Dimensions: 8x7
Living room
- Features: Floor Covering: Wood Engineered
- Level: Main
- Area: 468
- Dimensions: 26x18
Loft
- Features: Floor Covering: Carpeting
- Level: Upper
- Area: 189
- Dimensions: 21x9
Office
- Features: Floor Covering: Wood Engineered
- Level: Main
- Area: 351
- Dimensions: 27x13
Other
- Description: Guest Quarters
- Features: Floor Covering: Ceramic Tile
- Level: Main
- Area: 117
- Dimensions: 13x9
Recreation room
- Features: Floor Covering: Ceramic Tile
- Level: Lower
- Area: 247
- Dimensions: 19x13
Storage
- Description: Cedar Lined Closet
- Features: Floor Covering: Carpeting
- Level: Upper
- Area: 42
- Dimensions: 7x6
Workshop
- Features: Floor Covering: Concrete
- Level: Lower
- Area: 180
- Dimensions: 18x10
Heating
- Baseboard, Electric, Forced Air, Heat Pump
Cooling
- Attic Fan, Ceiling Fan(s), Central Air, Heat Pump, Zoned
Appliances
- Included: Electric Cooktop, Dishwasher, Disposal, Humidifier, Built-In Electric Oven, Refrigerator, Electric Water Heater, Water Softener, Wine Refrigerator
- Laundry: Electric Dryer Hookup, Laundry Room, Main Level, Sink
Features
- Breakfast Bar, Breakfast Room, Cedar Closet(s), Ceiling Fan(s), Central Vacuum, Custom Cabinetry, Entrance Foyer, Kitchen Island, Pantry, Master Downstairs, Recessed Lighting, Separate Dining, Separate Shower, Solid Surface Countertop(s), Storage, Two Story Entrance Foyer, Vaulted Ceiling(s), Walk-In Closet(s), Wet Bar, Workshop/Hobby Area
- Flooring: Carpet, Ceramic Tile, Wood
- Basement: Concrete,Partially Finished,Full,Storage Space,Walk-Out Access
- Number of fireplaces: 2
- Fireplace features: Den, Gas Log, Living Room, Propane, See Through
Interior area
- Total structure area: 4,673
- Total interior livable area: 4,673 sqft
- Finished area above ground: 3,891
- Finished area below ground: 782
Property
Parking
- Total spaces: 5
- Parking features: Attached, Basement, Garage Door Opener, Garage Faces Side, Workshop in Garage
- Attached garage spaces: 5
Features
- Levels: One and One Half
- Patio & porch: Composite, Deck, Patio
- Has private pool: Yes
- Pool features: Fiberglass, Outdoor Pool, Pool Cover, Pool Sweep, Private
Lot
- Size: 2.94 Acres
- Dimensions: 2.94 acres m/l
- Features: Adjoins Wooded Area, Back Yard, Cul-De-Sac, Front Yard
Details
- Parcel number: 71103.105000000036.009
- Special conditions: Standard
Construction
Type & style
- Home type: SingleFamily
- Architectural style: Contemporary
- Property subtype: Single Family Residence
Materials
- Synthetic Stucco
- Foundation: Concrete Perimeter
- Roof: Architectural Shingle
Condition
- Year built: 1984
Utilities & green energy
- Electric: 220 Volts
- Sewer: Public Sewer
- Water: Public
- Utilities for property: Cable Available, Electricity Connected, Phone Available, Propane Leased, Sewer Connected, Water Connected
Community & neighborhood
Location
- Region: Rolla
- Subdivision: Old Farm Ca. 1859
HOA & financial
HOA
- Has HOA: Yes
- HOA fee: $150 annually
- Amenities included: Common Ground
- Services included: Maintenance Parking/Roads, Common Area Maintenance, Snow Removal
- Association name: Old Farm Homeowners Association
Other
Other facts
- Listing terms: Cash,Conventional,FHA,USDA Loan,VA Loan
- Ownership: Private
- Road surface type: Asphalt
Price history
| Date | Event | Price |
|---|---|---|
| 10/3/2025 | Sold | -- |
Source: | ||
| 9/30/2025 | Pending sale | $547,000$117/sqft |
Source: | ||
| 9/1/2025 | Contingent | $547,000$117/sqft |
Source: | ||
| 8/26/2025 | Listed for sale | $547,000$117/sqft |
Source: | ||
Public tax history
| Year | Property taxes | Tax assessment |
|---|---|---|
| 2024 | $3,575 -0.6% | $70,040 |
| 2023 | $3,598 +18.9% | $70,040 |
| 2022 | $3,027 -0.9% | $70,040 |
Find assessor info on the county website
Neighborhood: 65401
Nearby schools
GreatSchools rating
- 5/10Rolla Middle SchoolGrades: 4-6Distance: 2.5 mi
- 5/10Rolla Jr. High SchoolGrades: 7-8Distance: 2.4 mi
- 5/10Rolla Sr. High SchoolGrades: 9-12Distance: 3.2 mi
Schools provided by the listing agent
- Elementary: Harry S. Truman Elem.
- Middle: Rolla Jr. High
- High: Rolla Sr. High
Source: MARIS. This data may not be complete. We recommend contacting the local school district to confirm school assignments for this home.

