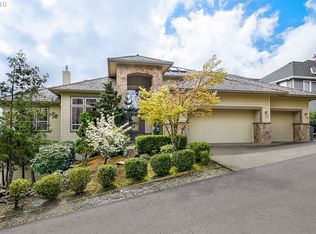Very high quality home with too many amenities to describe. Terrific views of mountains, valley, sunsets, balloon fest, 4th of July and more. Large gourmet kitchen with huge counters, SS appliances, granite, hardwoods, large bonus room, extra family room/exercise room. Brand new tile in master bath. Large backyard for play and gardening, tons of storage.
This property is off market, which means it's not currently listed for sale or rent on Zillow. This may be different from what's available on other websites or public sources.
