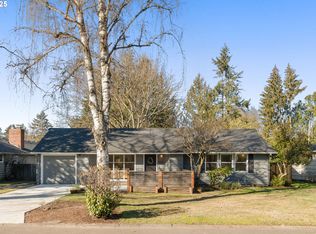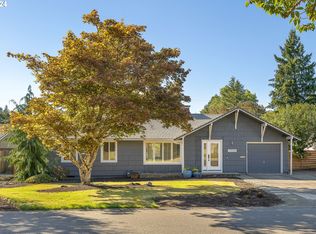Sold
$541,000
11925 SW Douglas St, Portland, OR 97225
3beds
1,080sqft
Residential, Single Family Residence
Built in 1951
-- sqft lot
$520,900 Zestimate®
$501/sqft
$2,978 Estimated rent
Home value
$520,900
$490,000 - $557,000
$2,978/mo
Zestimate® history
Loading...
Owner options
Explore your selling options
What's special
Located in the highly sought-after Cedar Hills neighborhood, this single-level 3-bedroom, 1-bathroom ranch home features a stunning, expansive yard, abundant natural light, and a wonderful floor plan. Behind a brand-new privacy fence, you'll find a patio that offers plenty of space for activities, entertaining, and relaxation. The home boasts a large open floor plan with ample windows and beautiful original wood floors. The sizable bedrooms come with built-in closets. Out back, there's a fully shaded dog run with bark chips that connects to the garage. Recent updates include a new roof in 2023 and a crawl space in 2021. This Cedar Hills classic is just a few blocks from Commonwealth Lake Park and provides easy access to Cedar Hills Crossing, featuring Bamboo Sushi, REI, and Salt & Straw, as well as Nike and Intel. An affordable entertainer's dream!
Zillow last checked: 8 hours ago
Listing updated: June 26, 2025 at 08:04am
Listed by:
Hannah Novak 503-914-7909,
Keller Williams Sunset Corridor
Bought with:
Darby Brillanceau Lewis, 201214154
Works Real Estate
Source: RMLS (OR),MLS#: 24322066
Facts & features
Interior
Bedrooms & bathrooms
- Bedrooms: 3
- Bathrooms: 1
- Full bathrooms: 1
- Main level bathrooms: 1
Primary bedroom
- Features: Builtin Features, Hardwood Floors
- Level: Main
- Area: 117
- Dimensions: 13 x 9
Bedroom 2
- Features: Builtin Features, Hardwood Floors
- Level: Main
- Area: 100
- Dimensions: 10 x 10
Bedroom 3
- Features: Builtin Features, Hardwood Floors
- Level: Main
- Area: 100
- Dimensions: 10 x 10
Dining room
- Features: Great Room, Hardwood Floors
- Level: Main
- Area: 70
- Dimensions: 10 x 7
Kitchen
- Features: Dishwasher, Disposal, Free Standing Range, Free Standing Refrigerator, Tile Floor
- Level: Main
- Area: 120
- Width: 10
Living room
- Features: Builtin Features, Fireplace, Hardwood Floors
- Level: Main
- Area: 260
- Dimensions: 20 x 13
Heating
- Radiant, Fireplace(s)
Cooling
- Window Unit(s)
Appliances
- Included: Disposal, Free-Standing Refrigerator, Stainless Steel Appliance(s), Washer/Dryer, Dishwasher, Free-Standing Range, Electric Water Heater
Features
- Wainscoting, Built-in Features, Great Room, Tile
- Flooring: Hardwood, Tile
- Basement: Crawl Space
- Number of fireplaces: 1
- Fireplace features: Wood Burning
Interior area
- Total structure area: 1,080
- Total interior livable area: 1,080 sqft
Property
Parking
- Total spaces: 2
- Parking features: Driveway, Off Street, Garage Door Opener, Attached
- Attached garage spaces: 2
- Has uncovered spaces: Yes
Accessibility
- Accessibility features: Minimal Steps, Natural Lighting, One Level, Accessibility
Features
- Levels: One
- Stories: 1
- Patio & porch: Patio, Porch
- Exterior features: Dog Run, Garden, Yard
- Fencing: Fenced
Lot
- Features: Level, Private, Trees, SqFt 7000 to 9999
Details
- Parcel number: R15478
Construction
Type & style
- Home type: SingleFamily
- Architectural style: Ranch
- Property subtype: Residential, Single Family Residence
Materials
- Lap Siding, Wood Siding
- Foundation: Concrete Perimeter
- Roof: Composition
Condition
- Resale
- New construction: No
- Year built: 1951
Utilities & green energy
- Sewer: Public Sewer
- Water: Public
Community & neighborhood
Location
- Region: Portland
HOA & financial
HOA
- Has HOA: Yes
- HOA fee: $166 annually
- Amenities included: Management
Other
Other facts
- Listing terms: Cash,Conventional,FHA,VA Loan
- Road surface type: Paved
Price history
| Date | Event | Price |
|---|---|---|
| 7/1/2024 | Sold | $541,000+3%$501/sqft |
Source: | ||
| 6/18/2024 | Pending sale | $525,000+40.6%$486/sqft |
Source: | ||
| 12/14/2018 | Sold | $373,500-1.7%$346/sqft |
Source: | ||
| 11/5/2018 | Pending sale | $380,000$352/sqft |
Source: Redfin #18601605 | ||
| 10/19/2018 | Price change | $380,000-2.6%$352/sqft |
Source: Redfin #18601605 | ||
Public tax history
| Year | Property taxes | Tax assessment |
|---|---|---|
| 2025 | $3,878 +4.4% | $205,190 +3% |
| 2024 | $3,716 +6.5% | $199,220 +3% |
| 2023 | $3,489 +3.3% | $193,420 +3% |
Find assessor info on the county website
Neighborhood: 97225
Nearby schools
GreatSchools rating
- 3/10William Walker Elementary SchoolGrades: PK-5Distance: 0.3 mi
- 7/10Cedar Park Middle SchoolGrades: 6-8Distance: 0.1 mi
- 7/10Beaverton High SchoolGrades: 9-12Distance: 1.4 mi
Schools provided by the listing agent
- Elementary: William Walker
- Middle: Cedar Park
- High: Beaverton
Source: RMLS (OR). This data may not be complete. We recommend contacting the local school district to confirm school assignments for this home.
Get a cash offer in 3 minutes
Find out how much your home could sell for in as little as 3 minutes with a no-obligation cash offer.
Estimated market value
$520,900
Get a cash offer in 3 minutes
Find out how much your home could sell for in as little as 3 minutes with a no-obligation cash offer.
Estimated market value
$520,900

