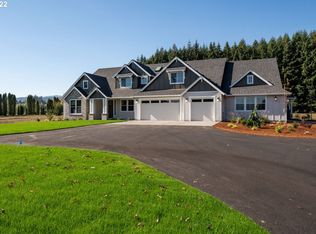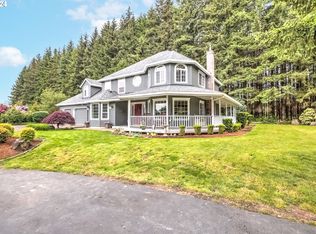Incredible multi-gen home on a level 2.5 acre lot by Oregon's premiere small acreage home builder. Over 4300 square feet with spaces for everyone. Amazing floor plan with spa-like primary retreat and main level multi gen suite with its own private entrance and separate garage. Home boasts gourmet kitchen open to soaring great room, large formal dining room with butler's pantry, room for two offices and spacious media and bonus rooms. Prime location on completely level useable lot.
This property is off market, which means it's not currently listed for sale or rent on Zillow. This may be different from what's available on other websites or public sources.

