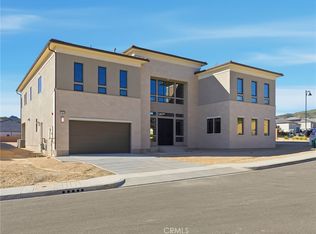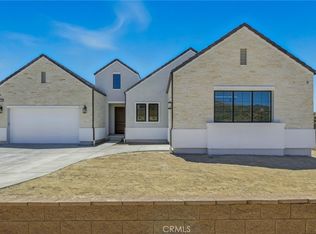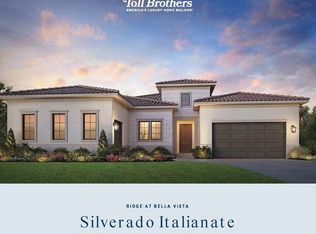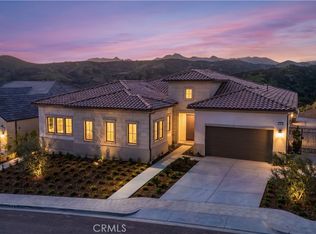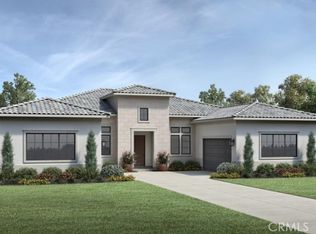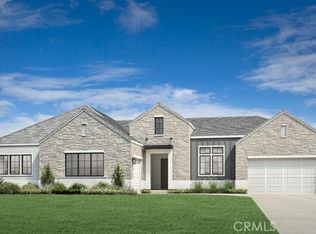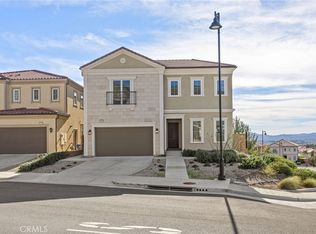11925 Red Hawk Ln, Porter Ranch, CA 91326
What's special
- 145 days |
- 70 |
- 1 |
Zillow last checked: 8 hours ago
Listing updated: January 11, 2026 at 03:57pm
Joyce Lee DRE #01746281 818-366-1132,
Toll Brothers, Inc.
Travel times
Facts & features
Interior
Bedrooms & bathrooms
- Bedrooms: 4
- Bathrooms: 5
- Full bathrooms: 4
- 1/2 bathrooms: 1
- Main level bathrooms: 5
- Main level bedrooms: 4
Rooms
- Room types: Bedroom, Den, Great Room, Kitchen, Laundry, Primary Bedroom, Office, Other, Pantry, Dining Room
Primary bedroom
- Features: Main Level Primary
Primary bedroom
- Features: Primary Suite
Bedroom
- Features: All Bedrooms Down
Bathroom
- Features: Bathroom Exhaust Fan, Bathtub, Closet, Dual Sinks, Enclosed Toilet, Separate Shower, Vanity, Walk-In Shower
Kitchen
- Features: Kitchen Island, Kitchen/Family Room Combo, Quartz Counters, Walk-In Pantry
Other
- Features: Walk-In Closet(s)
Pantry
- Features: Walk-In Pantry
Heating
- Central, ENERGY STAR Qualified Equipment, Zoned
Cooling
- Central Air, Dual, ENERGY STAR Qualified Equipment, Zoned
Appliances
- Included: 6 Burner Stove, Convection Oven, Double Oven, Dishwasher, ENERGY STAR Qualified Appliances, Gas Cooktop, Gas Oven, Gas Range, Microwave, Refrigerator, Trash Compactor, Tankless Water Heater, Washer
- Laundry: Gas Dryer Hookup, Inside, Laundry Room
Features
- Breakfast Bar, Coffered Ceiling(s), Separate/Formal Dining Room, High Ceilings, Open Floorplan, Pantry, Storage, All Bedrooms Down, Main Level Primary, Primary Suite, Walk-In Pantry, Walk-In Closet(s)
- Flooring: Tile, Wood
- Doors: Mirrored Closet Door(s), Sliding Doors
- Windows: Double Pane Windows, ENERGY STAR Qualified Windows, Screens
- Has fireplace: No
- Fireplace features: None
- Common walls with other units/homes: No Common Walls
Interior area
- Total interior livable area: 4,107 sqft
Video & virtual tour
Property
Parking
- Total spaces: 3
- Parking features: Garage Faces Front, Garage, Garage Door Opener, On Street
- Attached garage spaces: 3
Accessibility
- Accessibility features: Accessible Doors, Accessible Hallway(s)
Features
- Levels: One
- Stories: 1
- Entry location: Ground Level w/Steps
- Patio & porch: Concrete, Covered
- Exterior features: Rain Gutters
- Pool features: None, Association
- Spa features: None
- Has view: Yes
- View description: City Lights, Canyon, Hills, Mountain(s)
Lot
- Size: 0.62 Acres
- Features: Bluff, Sloped Down, Front Yard, Horse Property, No Landscaping, Near Park
Details
- Parcel number: 2701111008
- Special conditions: Standard
- Horses can be raised: Yes
- Horse amenities: Riding Trail
Construction
Type & style
- Home type: SingleFamily
- Architectural style: Contemporary
- Property subtype: Single Family Residence
Materials
- Drywall, Frame, Stucco
- Foundation: Slab
- Roof: Concrete,Tile
Condition
- Under Construction
- New construction: Yes
- Year built: 2025
Details
- Builder model: Silverado
- Builder name: Toll Brothers
Utilities & green energy
- Electric: 220 Volts in Garage
- Sewer: Public Sewer
- Water: Public
- Utilities for property: Cable Connected, Electricity Connected, Natural Gas Connected, Phone Connected, Sewer Connected, Water Connected
Green energy
- Energy efficient items: HVAC, Insulation, Roof, Water Heater, Appliances
- Energy generation: Solar
- Water conservation: Low-Flow Fixtures
Community & HOA
Community
- Features: Biking, Gutter(s), Hiking, Horse Trails, Storm Drain(s), Street Lights, Suburban, Sidewalks, Gated, Park
- Security: Fire Sprinkler System, Gated Community
- Subdivision: Bella Vista at Porter Ranch - Ridge Collection
HOA
- Has HOA: Yes
- Amenities included: Controlled Access, Maintenance Grounds, Horse Trails, Pool, Spa/Hot Tub
- HOA fee: $400 monthly
- HOA name: Bella Vista Association
- HOA phone: 661-964-1539
- Second HOA fee: $250 monthly
- Second HOA name: Bella Vista Association
- Third HOA fee: $45 monthly
- Third HOA name: Porter Ranch Maintenance Association
Location
- Region: Porter Ranch
Financial & listing details
- Price per square foot: $694/sqft
- Date on market: 9/9/2025
- Cumulative days on market: 145 days
- Listing terms: Cash,Cash to New Loan,Conventional,1031 Exchange,FHA,VA Loan
- Road surface type: Paved
About the community
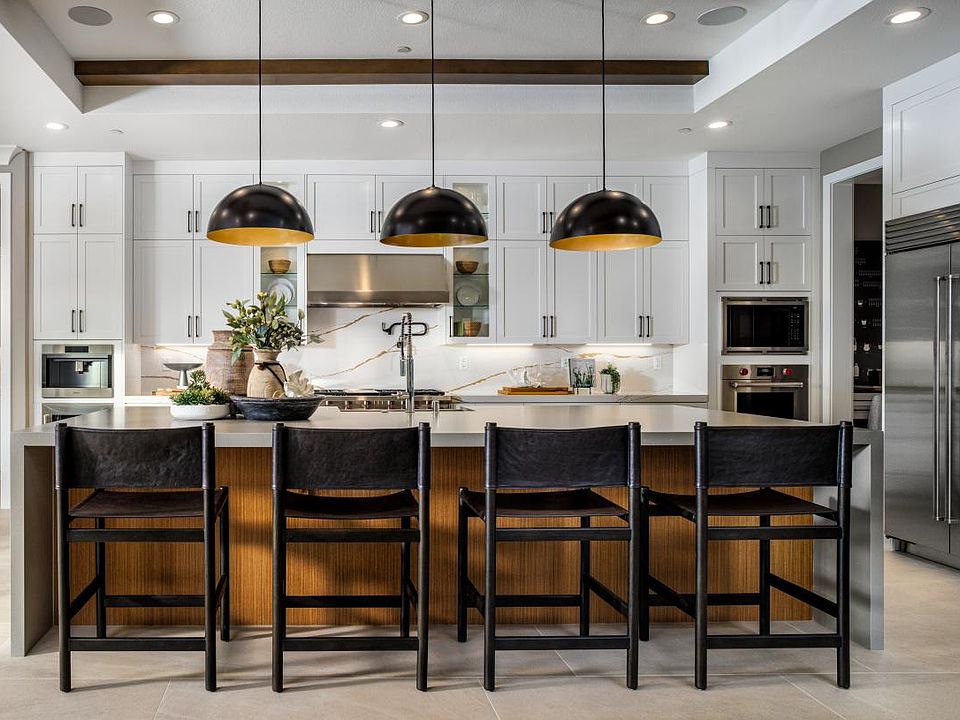
Source: Toll Brothers Inc.
9 homes in this community
Available homes
| Listing | Price | Bed / bath | Status |
|---|---|---|---|
Current home: 11925 Red Hawk Ln | $2,849,000 | 4 bed / 5 bath | Pending |
| 11864 Red Hawk Ln | $2,785,000 | 4 bed / 5 bath | Available |
| 11900 Red Hawk Ln | $2,905,000 | 4 bed / 5 bath | Available |
| 11850 Red Hawk Ln | $2,979,000 | 5 bed / 6 bath | Available |
| 11858 Red Hawk Ln | $2,853,000 | 4 bed / 5 bath | Available April 2026 |
| 11910 Red Hawk Ln | $2,729,000 | 4 bed / 5 bath | Available August 2026 |
| 11948 Northstar Ln | $2,786,000 | 4 bed / 5 bath | Available August 2026 |
| 11936 Northstar Ln | $2,806,000 | 4 bed / 5 bath | Available August 2026 |
| 11913 Red Hawk Ln | $3,149,000 | 5 bed / 6 bath | Pending |
Source: Toll Brothers Inc.
Contact builder

By pressing Contact builder, you agree that Zillow Group and other real estate professionals may call/text you about your inquiry, which may involve use of automated means and prerecorded/artificial voices and applies even if you are registered on a national or state Do Not Call list. You don't need to consent as a condition of buying any property, goods, or services. Message/data rates may apply. You also agree to our Terms of Use.
Learn how to advertise your homesEstimated market value
$2,715,500
$2.58M - $2.85M
Not available
Price history
| Date | Event | Price |
|---|---|---|
| 1/8/2026 | Pending sale | $2,849,000$694/sqft |
Source: | ||
| 12/17/2025 | Price change | $2,849,000-1.7%$694/sqft |
Source: | ||
| 11/18/2025 | Price change | $2,899,000-1.7%$706/sqft |
Source: | ||
| 11/5/2025 | Price change | $2,949,000-1.7%$718/sqft |
Source: | ||
| 9/22/2025 | Price change | $2,999,000-0.9%$730/sqft |
Source: | ||
Public tax history
Monthly payment
Neighborhood: Porter Ranch
Nearby schools
GreatSchools rating
- 8/10Porter Ranch Community SchoolGrades: K-8Distance: 0.5 mi
- 6/10Chatsworth Charter High SchoolGrades: 9-12Distance: 2.6 mi
Schools provided by the builder
- Elementary: Porter Ranch Community School K-8
- Middle: Porter Ranch Community School K-8
- High: Chatsworth High School
- District: Los Angeles Unified
Source: Toll Brothers Inc.. This data may not be complete. We recommend contacting the local school district to confirm school assignments for this home.
