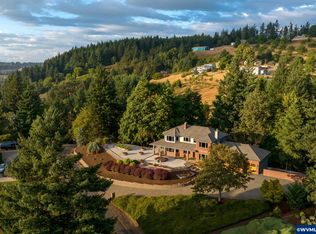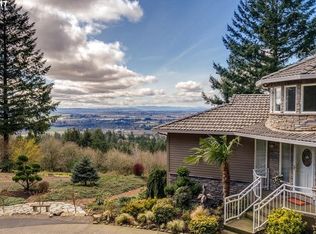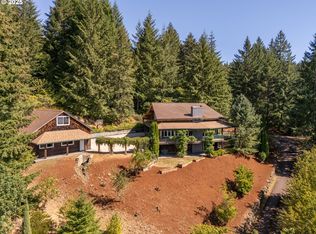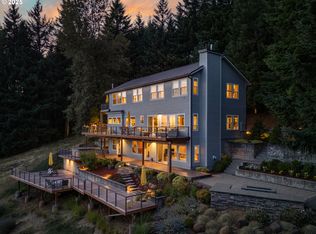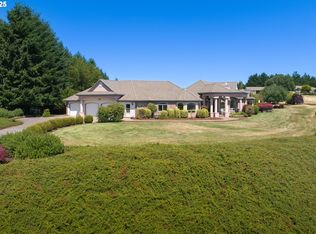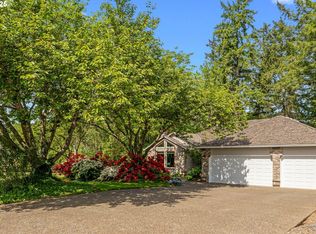Nestled atop Parrett Mountain in N. Newberg w/quick & easy access to Sherwood, Tualatin & Wilsonville, this exquisite home offers unobstructed breathtaking views of the Coast Range, vibrant sunsets & serene surroundings. Situated in the heart of Oregon’s wine country, you’ll find 56 wineries in Newberg alone, w/100 more just a short drive away. Combining timeless elegance w/modern luxury, the details of this property have been meticulously crafted for comfort & sophistication. Amish hand-scraped hardwood floors lead you through an inviting living space. The chef’s kitchen boasts honed matte granite countertops, Sub-Zero & Wolf appliances, a temperature-controlled wine rack, warming drawer, dual ovens & a stovetop w/an automated in-counter downdraft. Concrete-dipped pendant lights & dimmable direct & indirect lighting provide a perfect ambiance for cooking & entertaining. Wake up to sweeping vistas of the coast range from the generously sized primary bedroom, featuring oversized windows & room for a California King bed. The en-suite bathroom offers a spa-like experience w/a rainfall shower & clawfoot tub framed by scenic views & elegant finishes. The 2 upper auxiliary bedrooms share a Jack & Jill bath w/quartz countertops & luxurious Thermasol steam shower. The downstairs bar is perfect for entertaining, w/quartz countertops, ceramic tile floors, a wine refrigerator, dishwasher & garbage disposal. The oversized workout room or adjacent family room is large enough to accommodate a pool or ping pong table. Designed for gatherings & relaxation, the backyard has hosted weddings & features a unique swingset for all ages. The upper & lower patio provide ample space for outdoor dining, relaxing in the hot tub & taking in the breathtaking scenery. This property blends luxury, functionality & natural beauty, making it an exceptional retreat for everyday living or hosting unforgettable events. Schedule your private tour today & experience Parrett Mountain living at its finest!
Active
Price cut: $92.5K (12/12)
$1,757,500
11925 NE Lauren Ln, Newberg, OR 97132
4beds
5,564sqft
Est.:
Residential, Single Family Residence
Built in 1993
1.04 Acres Lot
$-- Zestimate®
$316/sqft
$-- HOA
What's special
Temperature-controlled wine rackHot tubUnique swingsetSpa-like experienceTimeless eleganceDownstairs barBreathtaking scenery
- 325 days |
- 839 |
- 28 |
Zillow last checked: 8 hours ago
Listing updated: 22 hours ago
Listed by:
Kelly Hagglund 503-538-4531,
The Kelly Group Real Estate
Source: RMLS (OR),MLS#: 140610134
Tour with a local agent
Facts & features
Interior
Bedrooms & bathrooms
- Bedrooms: 4
- Bathrooms: 4
- Full bathrooms: 3
- Partial bathrooms: 1
- Main level bathrooms: 1
Rooms
- Room types: Office, Bedroom 4, Bedroom 2, Bedroom 3, Dining Room, Family Room, Kitchen, Living Room, Primary Bedroom
Primary bedroom
- Features: Bathroom, Bay Window, French Doors, Double Sinks, Soaking Tub, Suite, Walkin Closet, Walkin Shower, Wallto Wall Carpet
- Level: Upper
- Area: 532
- Dimensions: 28 x 19
Bedroom 2
- Features: Closet, Quartz, Shared Bath, Walkin Shower, Wallto Wall Carpet
- Level: Upper
- Area: 240
- Dimensions: 20 x 12
Bedroom 3
- Features: Closet, Quartz, Shared Bath, Walkin Shower, Wallto Wall Carpet
- Level: Upper
- Area: 375
- Dimensions: 25 x 15
Bedroom 4
- Features: Bathroom, Hardwood Floors, Walkin Shower
- Level: Lower
- Area: 168
- Dimensions: 14 x 12
Dining room
- Features: Deck, Formal, Hardwood Floors, Sliding Doors, High Ceilings
- Level: Main
- Area: 238
- Dimensions: 17 x 14
Family room
- Features: Builtin Features, Fireplace, Wallto Wall Carpet
- Level: Main
- Area: 496
- Dimensions: 31 x 16
Kitchen
- Features: Dishwasher, Down Draft, Eat Bar, Eating Area, Hardwood Floors, Island, Microwave, Pantry, Builtin Oven, Double Oven, Free Standing Refrigerator, Granite
- Level: Main
- Area: 234
- Width: 13
Living room
- Features: Fireplace, Formal, Hardwood Floors, High Ceilings
- Level: Main
- Area: 289
- Dimensions: 17 x 17
Office
- Features: Builtin Features, French Doors, Hardwood Floors
- Level: Main
- Area: 204
- Dimensions: 17 x 12
Heating
- Forced Air, Fireplace(s)
Cooling
- Central Air
Appliances
- Included: Built In Oven, Cooktop, Dishwasher, Disposal, Double Oven, Free-Standing Refrigerator, Gas Appliances, Microwave, Stainless Steel Appliance(s), Wine Cooler, Water Softener, Down Draft, Gas Water Heater, Tankless Water Heater
- Laundry: Laundry Room
Features
- Central Vacuum, Granite, High Ceilings, High Speed Internet, Marble, Quartz, Built-in Features, Bathroom, Walkin Shower, Closet, Shared Bath, Formal, Eat Bar, Eat-in Kitchen, Kitchen Island, Pantry, Double Vanity, Soaking Tub, Suite, Walk-In Closet(s)
- Flooring: Hardwood, Tile, Wall to Wall Carpet, Vinyl
- Doors: French Doors, Sliding Doors
- Windows: Double Pane Windows, Vinyl Frames, Bay Window(s)
- Basement: Daylight,Finished
- Number of fireplaces: 3
- Fireplace features: Gas
Interior area
- Total structure area: 5,564
- Total interior livable area: 5,564 sqft
Video & virtual tour
Property
Parking
- Total spaces: 3
- Parking features: Driveway, Parking Pad, Garage Door Opener, Attached
- Attached garage spaces: 3
- Has uncovered spaces: Yes
Features
- Stories: 3
- Patio & porch: Covered Patio, Deck, Patio
- Exterior features: Raised Beds, Yard
- Has spa: Yes
- Spa features: Free Standing Hot Tub
- Has view: Yes
- View description: Territorial, Valley
Lot
- Size: 1.04 Acres
- Features: Gentle Sloping, Terraced, Sprinkler, Acres 1 to 3
Details
- Parcel number: 483529
- Zoning: VLDR2.5
Construction
Type & style
- Home type: SingleFamily
- Architectural style: Custom Style,NW Contemporary
- Property subtype: Residential, Single Family Residence
Materials
- Cedar, Cultured Stone
- Roof: Tile
Condition
- Resale
- New construction: No
- Year built: 1993
Utilities & green energy
- Gas: Gas
- Sewer: Septic Tank
- Water: Community
- Utilities for property: Satellite Internet Service
Community & HOA
Community
- Subdivision: Parrett Mountain Estates
HOA
- Has HOA: No
Location
- Region: Newberg
Financial & listing details
- Price per square foot: $316/sqft
- Tax assessed value: $1,811,679
- Annual tax amount: $13,284
- Date on market: 2/1/2025
- Listing terms: Cash,Conventional
- Road surface type: Paved
Estimated market value
Not available
Estimated sales range
Not available
Not available
Price history
Price history
| Date | Event | Price |
|---|---|---|
| 12/12/2025 | Price change | $1,757,500-5%$316/sqft |
Source: | ||
| 3/25/2025 | Listed for sale | $1,850,000$332/sqft |
Source: | ||
| 3/13/2025 | Pending sale | $1,850,000$332/sqft |
Source: | ||
| 2/1/2025 | Listed for sale | $1,850,000$332/sqft |
Source: | ||
Public tax history
Public tax history
| Year | Property taxes | Tax assessment |
|---|---|---|
| 2024 | $12,836 +3% | $987,410 +3% |
| 2023 | $12,464 +2% | $958,650 +3% |
| 2022 | $12,214 +2.1% | $930,728 +3% |
Find assessor info on the county website
BuyAbility℠ payment
Est. payment
$8,426/mo
Principal & interest
$6815
Property taxes
$996
Home insurance
$615
Climate risks
Neighborhood: 97132
Nearby schools
GreatSchools rating
- 7/10Mabel Rush Elementary SchoolGrades: K-5Distance: 2.2 mi
- 5/10Mountain View Middle SchoolGrades: 6-8Distance: 2.3 mi
- 7/10Newberg Senior High SchoolGrades: 9-12Distance: 2.3 mi
Schools provided by the listing agent
- Elementary: Mabel Rush
- Middle: Mountain View
- High: Newberg
Source: RMLS (OR). This data may not be complete. We recommend contacting the local school district to confirm school assignments for this home.
- Loading
- Loading
