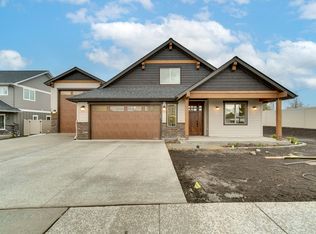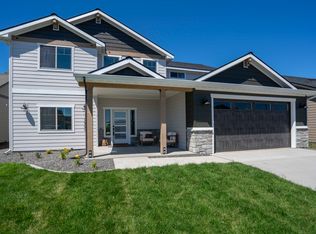Closed
Price Unknown
11925 N Rocking R Rd, Hayden, ID 83835
6beds
4baths
3,234sqft
Single Family Residence
Built in 2025
8,276.4 Square Feet Lot
$1,247,000 Zestimate®
$--/sqft
$4,014 Estimated rent
Home value
$1,247,000
$1.15M - $1.36M
$4,014/mo
Zestimate® history
Loading...
Owner options
Explore your selling options
What's special
Welcome to the brand new neighborhood of Trail Ridge @ Stone Creek. Be one of the first to
call this luxury community home. This is our beautiful model home called the Woodward TS
that has been modified to a 3234 sf two story home that boast a three car garage, five
bedrooms (Master on the main floor), three baths, large kitchen, walk-in pantry, main floor
utility room, separate master tub and shower, large loft and an oversized bonus room. All our
homes in Trail Ridge come standard with quarts/granite countertops in the kitchen and bath,
knotty alder cabinets, GE cafe' stainless steel 30' gas range, vent hood, dishwasher and Beko
microwave drawer, full gas fireplace with knotty alder trimmed mantel and cultured stone
surround under mantel, open steel railing along stairs, covered back patio, A/C, full yard
landscaping with concrete curb edging, sprinklers, and so much more!
Zillow last checked: 8 hours ago
Listing updated: August 05, 2025 at 01:59pm
Listed by:
Ray Cross 208-719-6129,
Coldwell Banker Schneidmiller Realty
Bought with:
Tyler Bonner, SP58440
Coldwell Banker Schneidmiller Realty
Source: Coeur d'Alene MLS,MLS#: 25-945
Facts & features
Interior
Bedrooms & bathrooms
- Bedrooms: 6
- Bathrooms: 4
Heating
- Electric, Natural Gas, Forced Air, Fireplace(s), Furnace
Cooling
- Central Air
Appliances
- Included: Gas Water Heater, Range/Oven - Gas, Microwave, Disposal, Dishwasher
- Laundry: Electric Dryer Hookup, Washer Hookup
Features
- Fireplace, High Speed Internet, Smart Thermostat
- Flooring: Laminate, Carpet
- Basement: None
- Has fireplace: Yes
- Fireplace features: Gas
- Common walls with other units/homes: No Common Walls
Interior area
- Total structure area: 3,234
- Total interior livable area: 3,234 sqft
Property
Parking
- Parking features: Paved
- Has attached garage: Yes
Features
- Patio & porch: Covered Patio, Covered Porch
- Exterior features: Lighting, Rain Gutters, Lawn
- Fencing: Full
- Has view: Yes
- View description: Neighborhood
Lot
- Size: 8,276 sqft
- Features: Level, Landscaped, Sprinklers In Front
Details
- Additional parcels included: 177447
- Parcel number: HL8940010010
- Zoning: RES
Construction
Type & style
- Home type: SingleFamily
- Property subtype: Single Family Residence
Materials
- Fiber Cement, Lap Siding, Brick, Frame
- Foundation: Concrete Perimeter
- Roof: Composition
Condition
- Year built: 2025
Utilities & green energy
- Sewer: Public Sewer
- Water: Public
- Utilities for property: Cable Connected
Community & neighborhood
Community
- Community features: Curbs, Sidewalks
Location
- Region: Hayden
- Subdivision: Trailridge
Other
Other facts
- Road surface type: Paved
Price history
| Date | Event | Price |
|---|---|---|
| 5/9/2025 | Sold | -- |
Source: | ||
| 4/1/2025 | Pending sale | $1,280,950$396/sqft |
Source: | ||
| 1/31/2025 | Listed for sale | $1,280,950$396/sqft |
Source: | ||
| 1/6/2025 | Listing removed | $1,280,950$396/sqft |
Source: | ||
| 10/10/2024 | Price change | $1,280,950+6.8%$396/sqft |
Source: | ||
Public tax history
Tax history is unavailable.
Neighborhood: 83835
Nearby schools
GreatSchools rating
- 9/10Hayden Meadows Elementary SchoolGrades: PK-5Distance: 1.5 mi
- 9/10Canfield Middle SchoolGrades: 6-8Distance: 4 mi
- 7/10Coeur d'Alene High SchoolGrades: 9-12Distance: 4.1 mi

