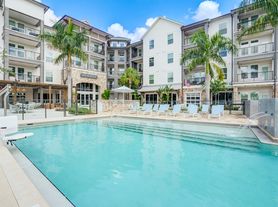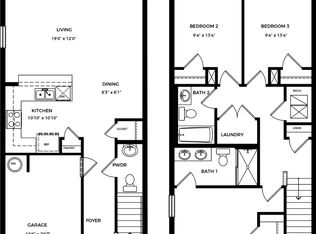Come explore this beautiful home offering 2,437 square feet of living space, featuring 3 bedrooms and 2.5 bathrooms, available for annual rental in Greyhawk Landing, a prestigious gated community. The owners have spared no expense in creating a home that meets the highest standards, featuring LVP flooring and an open-concept layout that seamlessly connects the kitchen, dining, and living areas. Large windows fill the space with natural light, creating a bright and airy atmosphere perfect for both everyday living and entertaining. The modern kitchen offers sleek countertops, ample storage, and a functional island that flows directly into the dining and living spaces. The spacious master suite features a spa-inspired en-suite bathroom with a sleek glass-door shower, relaxing bathtub, and a stylish dual-sink vanity designed for comfort and convenience. A generous walk-in closet provides abundant storage and organization space. Two additional bedrooms offer ample space, along with a versatile bonus room ideal for a home office.
The home comes equipped with essential appliances, including a washer/dryer, gas stove, refrigerator, microwave, dishwasher, garbage disposal, and more ensuring a seamless move-in experience. Additional amenities include a community pool, clubhouse, tennis courts, fitness center, gate, pickleball courts, and dog parks.
Don't miss the opportunity to make this property your new home. Contact us today, as this listing will not remain on the market for long!
House for rent
Special offer
$3,275/mo
11924 Persian Ter, Bradenton, FL 34212
3beds
2,437sqft
Price may not include required fees and charges.
Single family residence
Available now
Cats, dogs OK
Central air
In unit laundry
Attached garage parking
Forced air
What's special
Large windowsOpen-concept layoutSleek countertopsSpa-inspired en-suite bathroomModern kitchenLvp flooringDual-sink vanity
- 11 days |
- -- |
- -- |
Travel times
Looking to buy when your lease ends?
Get a special Zillow offer on an account designed to grow your down payment. Save faster with up to a 6% match & an industry leading APY.
Offer exclusive to Foyer+; Terms apply. Details on landing page.
Facts & features
Interior
Bedrooms & bathrooms
- Bedrooms: 3
- Bathrooms: 3
- Full bathrooms: 2
- 1/2 bathrooms: 1
Heating
- Forced Air
Cooling
- Central Air
Appliances
- Included: Dishwasher, Disposal, Dryer, Refrigerator, Washer
- Laundry: In Unit
Features
- Walk In Closet
Interior area
- Total interior livable area: 2,437 sqft
Video & virtual tour
Property
Parking
- Parking features: Attached
- Has attached garage: Yes
- Details: Contact manager
Features
- Exterior features: Heating system: ForcedAir, Tennis Court(s), Walk In Closet
- Has private pool: Yes
Details
- Parcel number: 564435609
Construction
Type & style
- Home type: SingleFamily
- Property subtype: Single Family Residence
Community & HOA
Community
- Features: Fitness Center, Tennis Court(s)
HOA
- Amenities included: Fitness Center, Pool, Tennis Court(s)
Location
- Region: Bradenton
Financial & listing details
- Lease term: 1 Year
Price history
| Date | Event | Price |
|---|---|---|
| 10/3/2025 | Listed for rent | $3,275$1/sqft |
Source: Zillow Rentals | ||
| 9/15/2025 | Listing removed | $524,900$215/sqft |
Source: | ||
| 6/17/2025 | Price change | $524,900-4.5%$215/sqft |
Source: | ||
| 5/25/2025 | Price change | $549,900-6%$226/sqft |
Source: | ||
| 5/6/2025 | Listed for sale | $584,900+1.7%$240/sqft |
Source: | ||
Neighborhood: Greyhawk Landing
- Special offer! Apply by November and save up to $200 on application fees upon approval! Restrictions apply. Contact our leasing team for full details.

