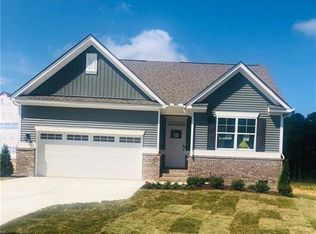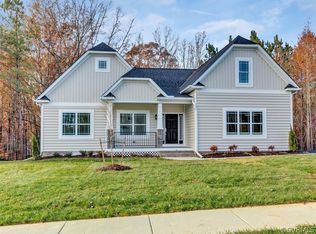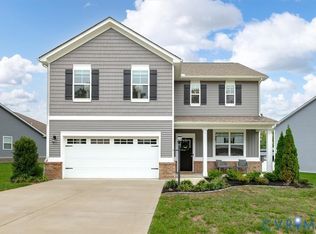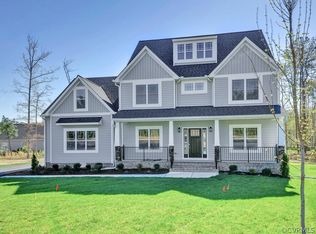Sold for $470,000 on 03/11/25
$470,000
11924 Longtown Dr, Midlothian, VA 23112
3beds
2,203sqft
Single Family Residence
Built in 2021
0.31 Acres Lot
$483,900 Zestimate®
$213/sqft
$2,926 Estimated rent
Home value
$483,900
$460,000 - $508,000
$2,926/mo
Zestimate® history
Loading...
Owner options
Explore your selling options
What's special
Welcome to 11924 Longtown Drive in the highly sought after subdivision, Collington in Midlothian! Here you will find a spacious 3 bed, 2.5 bath, 2,200 sqft home that has tons of curb appeal from the oversized 2 car garage, fully fenced in back yard with vinyl fencing, a double width concrete driveway, vinyl and stone siding, vinyl energy efficient windows, a newer roof, and more! Step onto the covered front porch and into the home and you are met by gorgeous engineered hardwood flooring throughout the 1st floor, an entryway with an office space/flex space to your immediate right that has plenty of natural light pouring in and recessed lighting. Next is a half bathroom, the open concept living room and kitchen/Great room that features stainless steel appliances, recessed lighting, gas range, a HUGE walk-in pantry, granite countertops, and a island with room for bar seating. The kitchen overlooks an eat-in dining area and a sizable living room that has sliding door access to the large fenced-in backyard that has a 4ft vinyl fencing and a concrete patio; the perfect set-up for entertaining! The oversized 2 car garage interior entry is close by and features extra shelving for storage. Heading upstairs, you are immediately met with a carpeted multi-purpose loft space with LED lighting. Next is the MASSIVE Primary bedroom suite that has carpet, a lighted ceiling fan, en-suite full bathroom with dual vanities, large linen/storage closet, sliding door shower, separate water closet, and a walk-in closet. Across the hall are 2 spacious bedrooms that BOTH have walk-in closets, carpet, and LED lighting. Rounding out the 2nd floor is the full hall bathroom with tub/shower combination, tile flooring, with an oversized vanity, and a conveniently located laundry room with shelving, tile flooring, & a washer and dryer that both convey with the property. Don't miss out on the perfect home for you, schedule your showing today!
Zillow last checked: 8 hours ago
Listing updated: March 11, 2025 at 07:38am
Listed by:
James Nay 804-704-1944,
River City Elite Properties - Real Broker
Bought with:
Melanie Sutherland, 0225209607
The Rick Cox Realty Group
Source: CVRMLS,MLS#: 2501261 Originating MLS: Central Virginia Regional MLS
Originating MLS: Central Virginia Regional MLS
Facts & features
Interior
Bedrooms & bathrooms
- Bedrooms: 3
- Bathrooms: 3
- Full bathrooms: 2
- 1/2 bathrooms: 1
Primary bedroom
- Description: Carpet, Lighted Ceiling fan, EN-suite bath, WIC
- Level: Second
- Dimensions: 16.11 x 15.4
Bedroom 2
- Description: Carpet, Walk-in Closet, LED lighting
- Level: Second
- Dimensions: 14.7 x 13.5
Bedroom 3
- Description: Carpet, Walk-in Closet, LED lighting
- Level: Second
- Dimensions: 13.2 x 12.5
Foyer
- Description: Engineered Hardwoods, Coat closet close by
- Level: First
- Dimensions: 13.1 x 4.0
Other
- Description: Tub & Shower
- Level: Second
Great room
- Description: Eat-in area w/ open Living room, Patio access
- Level: Second
- Dimensions: 16.6 x 13.6
Half bath
- Level: First
Kitchen
- Description: SS Appl, Island, Granite, Walk-in Pantry
- Level: First
- Dimensions: 13.3 x 11.3
Laundry
- Description: 2nd Story Laundry room, Washer & Dryer conveys
- Level: Second
- Dimensions: 6.4 x 5.11
Office
- Description: Engineered hardwoods, LED lighting
- Level: First
- Dimensions: 10.11 x 10.10
Recreation
- Description: Carpeted loft/Flex space
- Level: Second
- Dimensions: 13.2 x 11.11
Heating
- Forced Air, Natural Gas
Cooling
- Central Air, Heat Pump
Appliances
- Included: Dryer, Dishwasher, Gas Cooking, Disposal, Microwave, Oven, Refrigerator, Stove, Tankless Water Heater, Washer
- Laundry: Washer Hookup, Dryer Hookup
Features
- Ceiling Fan(s), Dining Area, Double Vanity, Eat-in Kitchen, Granite Counters, High Ceilings, High Speed Internet, Kitchen Island, Loft, Bath in Primary Bedroom, Pantry, Recessed Lighting, Wired for Data, Walk-In Closet(s)
- Flooring: Partially Carpeted, Tile, Wood
- Doors: Sliding Doors
- Windows: Thermal Windows
- Has basement: No
- Attic: Access Only
Interior area
- Total interior livable area: 2,203 sqft
- Finished area above ground: 2,203
Property
Parking
- Total spaces: 2
- Parking features: Direct Access, Driveway, Garage Door Opener, Oversized, Paved
- Garage spaces: 2
- Has uncovered spaces: Yes
Features
- Levels: Two
- Stories: 2
- Patio & porch: Rear Porch, Front Porch, Patio, Porch
- Exterior features: Sprinkler/Irrigation, Lighting, Porch, Paved Driveway
- Pool features: Pool, Community
- Fencing: Back Yard,Fenced,Privacy,Vinyl
Lot
- Size: 0.31 Acres
Details
- Additional structures: Garage Apartment
- Parcel number: 722656950500000
- Zoning description: R12
Construction
Type & style
- Home type: SingleFamily
- Architectural style: Two Story
- Property subtype: Single Family Residence
Materials
- Drywall, Frame, Stone, Vinyl Siding
- Foundation: Slab
- Roof: Shingle
Condition
- Resale
- New construction: No
- Year built: 2021
Utilities & green energy
- Sewer: Public Sewer
- Water: Public
Community & neighborhood
Community
- Community features: Basketball Court, Common Grounds/Area, Clubhouse, Home Owners Association, Playground, Pool, Tennis Court(s), Trails/Paths
Location
- Region: Midlothian
- Subdivision: Collington
HOA & financial
HOA
- Has HOA: Yes
- HOA fee: $646 annually
- Services included: Common Areas, Pool(s), Recreation Facilities, Road Maintenance
Other
Other facts
- Ownership: Individuals
- Ownership type: Sole Proprietor
Price history
| Date | Event | Price |
|---|---|---|
| 3/11/2025 | Sold | $470,000+2.2%$213/sqft |
Source: | ||
| 2/8/2025 | Pending sale | $459,900$209/sqft |
Source: | ||
| 2/6/2025 | Listed for sale | $459,900+32.2%$209/sqft |
Source: | ||
| 12/29/2024 | Listing removed | $2,900$1/sqft |
Source: Zillow Rentals | ||
| 12/28/2024 | Listed for rent | $2,900+7.4%$1/sqft |
Source: Zillow Rentals | ||
Public tax history
| Year | Property taxes | Tax assessment |
|---|---|---|
| 2025 | $3,309 -1% | $371,800 +0.2% |
| 2024 | $3,341 +15.5% | $371,200 +16.8% |
| 2023 | $2,893 -2.3% | $317,900 -1.2% |
Find assessor info on the county website
Neighborhood: 23112
Nearby schools
GreatSchools rating
- 6/10Spring Run Elementary SchoolGrades: PK-5Distance: 1.9 mi
- 4/10Bailey Bridge Middle SchoolGrades: 6-8Distance: 4.5 mi
- 4/10Manchester High SchoolGrades: 9-12Distance: 4.2 mi
Schools provided by the listing agent
- Elementary: Spring Run
- Middle: Bailey Bridge
- High: Manchester
Source: CVRMLS. This data may not be complete. We recommend contacting the local school district to confirm school assignments for this home.
Get a cash offer in 3 minutes
Find out how much your home could sell for in as little as 3 minutes with a no-obligation cash offer.
Estimated market value
$483,900
Get a cash offer in 3 minutes
Find out how much your home could sell for in as little as 3 minutes with a no-obligation cash offer.
Estimated market value
$483,900



