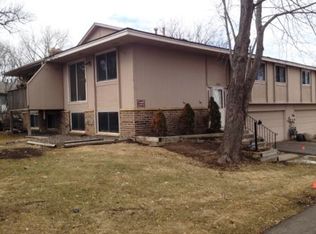Closed
$290,000
11924 70th Pl N, Maple Grove, MN 55369
2beds
1,300sqft
Townhouse Quad/4 Corners
Built in 1975
3,920.4 Square Feet Lot
$287,200 Zestimate®
$223/sqft
$2,055 Estimated rent
Home value
$287,200
$264,000 - $310,000
$2,055/mo
Zestimate® history
Loading...
Owner options
Explore your selling options
What's special
Welcome to convenience. Located in Maple grove with close proximity to anything you'd need eateries, schools, and only short trip away from Hwy 94. This home has had many upgrades done in the past 5 years and has been well maintained since. Check it out today!
Zillow last checked: 8 hours ago
Listing updated: May 06, 2025 at 12:59am
Listed by:
Jose Pina De Leon 320-774-8689,
Central MN Realty LLC,
Lindy Hennen 320-250-1317
Bought with:
Marianna Maki
Lakes Area Realty
Source: NorthstarMLS as distributed by MLS GRID,MLS#: 6655893
Facts & features
Interior
Bedrooms & bathrooms
- Bedrooms: 2
- Bathrooms: 2
- Full bathrooms: 1
- 1/2 bathrooms: 1
Bedroom 1
- Level: Main
- Area: 160 Square Feet
- Dimensions: 10x16
Bedroom 2
- Level: Main
- Area: 105 Square Feet
- Dimensions: 10.5x10
Bathroom
- Level: Main
- Area: 47.25 Square Feet
- Dimensions: 4.5x10.5
Bathroom
- Level: Lower
- Area: 16 Square Feet
- Dimensions: 4x4
Den
- Level: Lower
- Area: 72 Square Feet
- Dimensions: 8x9
Dining room
- Level: Main
- Area: 72 Square Feet
- Dimensions: 8x9
Family room
- Level: Lower
- Area: 141.75 Square Feet
- Dimensions: 13.5x10.5
Garage
- Level: Lower
- Area: 400 Square Feet
- Dimensions: 20x20
Kitchen
- Level: Main
- Area: 105 Square Feet
- Dimensions: 7x15
Living room
- Level: Main
- Area: 150 Square Feet
- Dimensions: 10x15
Walk in closet
- Level: Main
- Area: 45.5 Square Feet
- Dimensions: 6.5x7
Heating
- Forced Air
Cooling
- Central Air
Appliances
- Included: Cooktop, Dryer, Refrigerator, Washer, Water Softener Owned
Features
- Basement: Block,Finished
- Number of fireplaces: 1
- Fireplace features: Wood Burning
Interior area
- Total structure area: 1,300
- Total interior livable area: 1,300 sqft
- Finished area above ground: 1,300
- Finished area below ground: 0
Property
Parking
- Total spaces: 2
- Parking features: Attached
- Attached garage spaces: 2
Accessibility
- Accessibility features: None
Features
- Levels: Multi/Split
- Patio & porch: Deck
- Fencing: None
Lot
- Size: 3,920 sqft
- Features: Irregular Lot
Details
- Foundation area: 880
- Parcel number: 2611922340059
- Zoning description: Residential-Single Family
Construction
Type & style
- Home type: Townhouse
- Property subtype: Townhouse Quad/4 Corners
- Attached to another structure: Yes
Materials
- Vinyl Siding, Block, Concrete
- Roof: Age Over 8 Years
Condition
- Age of Property: 50
- New construction: No
- Year built: 1975
Utilities & green energy
- Electric: 100 Amp Service
- Gas: Natural Gas
- Sewer: City Sewer/Connected
- Water: City Water/Connected
Community & neighborhood
Location
- Region: Maple Grove
- Subdivision: Island Grove 06
HOA & financial
HOA
- Has HOA: Yes
- HOA fee: $207 monthly
- Amenities included: Concrete Floors & Walls
- Services included: Maintenance Structure, Maintenance Grounds, Snow Removal
- Association name: Island Grove Home Owners Association
- Association phone: 763-574-1500
Price history
| Date | Event | Price |
|---|---|---|
| 6/18/2025 | Sold | $290,000$223/sqft |
Source: Public Record | ||
| 3/26/2025 | Sold | $290,000+1.8%$223/sqft |
Source: | ||
| 2/28/2025 | Pending sale | $285,000$219/sqft |
Source: | ||
| 2/1/2025 | Listed for sale | $285,000+11.8%$219/sqft |
Source: | ||
| 12/9/2022 | Sold | $255,000+70%$196/sqft |
Source: Public Record | ||
Public tax history
| Year | Property taxes | Tax assessment |
|---|---|---|
| 2025 | $2,549 +1.7% | $237,500 +3.4% |
| 2024 | $2,507 +0.9% | $229,700 +1.3% |
| 2023 | $2,483 +17.2% | $226,700 -1.9% |
Find assessor info on the county website
Neighborhood: 55369
Nearby schools
GreatSchools rating
- 9/10Cedar Island Elementary SchoolGrades: PK-5Distance: 0.3 mi
- 6/10Maple Grove Middle SchoolGrades: 6-8Distance: 0.2 mi
- 5/10Osseo Senior High SchoolGrades: 9-12Distance: 2.9 mi
Get a cash offer in 3 minutes
Find out how much your home could sell for in as little as 3 minutes with a no-obligation cash offer.
Estimated market value
$287,200
Get a cash offer in 3 minutes
Find out how much your home could sell for in as little as 3 minutes with a no-obligation cash offer.
Estimated market value
$287,200
