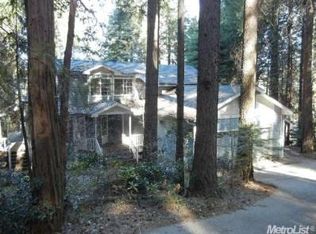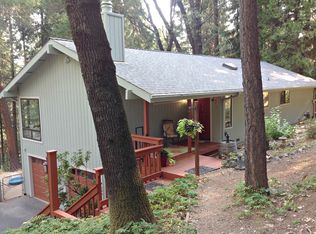Closed
$745,000
11922 Red Dog Rd, Nevada City, CA 95959
4beds
3,147sqft
Single Family Residence
Built in 1989
0.96 Acres Lot
$758,200 Zestimate®
$237/sqft
$3,852 Estimated rent
Home value
$758,200
$705,000 - $811,000
$3,852/mo
Zestimate® history
Loading...
Owner options
Explore your selling options
What's special
Quiet, and private, in a wooded setting, yet still abundant with natural light, this beautiful home just about has it all! New wood flooring on the main level, two bedrooms, two baths, formal dining, kitchen, laundry and a beautiful sunlit family room, you won't want to leave! The downstairs can be an entirely separate living quarters with two more bedrooms and bathrooms, with it's own separate entrance, you can have guests, family, or even convert it into an AirBnB. Even the outdoors on this property has multiple areas to sit and enjoy nature. Terraced garden areas, wraparound deck, and a lower deck with jacuzzi! Only 10 minutes to Scott's Flat lake, and 5 minutes from Downtown Nevada City, this home is also surrounded by biking and hiking trails, it is about as good as it gets.
Zillow last checked: 8 hours ago
Listing updated: August 30, 2023 at 08:28am
Listed by:
Lindsay Weills DRE #02076798 530-575-0663,
RE/MAX Gold
Bought with:
Kelsi Lavicka, DRE #02149486
Sierra Heritage Realty
Source: MetroList Services of CA,MLS#: 223052511Originating MLS: MetroList Services, Inc.
Facts & features
Interior
Bedrooms & bathrooms
- Bedrooms: 4
- Bathrooms: 4
- Full bathrooms: 4
Primary bedroom
- Features: Balcony, Closet, Walk-In Closet, Outside Access
Dining room
- Features: Breakfast Nook, Bar, Formal Area
Kitchen
- Features: Breakfast Area, Marble Counter, Pantry Closet
Heating
- Central
Cooling
- Central Air
Appliances
- Laundry: See Remarks
Features
- Flooring: Tile, Wood
- Has fireplace: No
Interior area
- Total interior livable area: 3,147 sqft
Property
Parking
- Total spaces: 2
- Parking features: Attached, Guest
- Attached garage spaces: 2
Features
- Stories: 2
Lot
- Size: 0.96 Acres
- Features: Private
Details
- Parcel number: 036710005000
- Zoning description: R1-X
- Special conditions: Standard
Construction
Type & style
- Home type: SingleFamily
- Property subtype: Single Family Residence
Materials
- Wood, Wood Siding
- Foundation: Slab
- Roof: Shingle,Composition
Condition
- Year built: 1989
Utilities & green energy
- Sewer: Septic System
- Water: Public
- Utilities for property: Internet Available
Community & neighborhood
Location
- Region: Nevada City
Other
Other facts
- Price range: $745K - $745K
Price history
| Date | Event | Price |
|---|---|---|
| 8/29/2023 | Sold | $745,000-3.9%$237/sqft |
Source: MetroList Services of CA #223052511 Report a problem | ||
| 7/31/2023 | Pending sale | $775,000$246/sqft |
Source: MetroList Services of CA #223052511 Report a problem | ||
| 7/20/2023 | Price change | $775,000-3%$246/sqft |
Source: MetroList Services of CA #223052511 Report a problem | ||
| 6/8/2023 | Listed for sale | $799,000+29.1%$254/sqft |
Source: MetroList Services of CA #223052511 Report a problem | ||
| 10/1/2018 | Sold | $619,000-4.8%$197/sqft |
Source: MetroList Services of CA #18045036 Report a problem | ||
Public tax history
| Year | Property taxes | Tax assessment |
|---|---|---|
| 2025 | $8,217 +2.2% | $759,900 +2% |
| 2024 | $8,039 +11.8% | $745,000 +12.3% |
| 2023 | $7,187 +2.1% | $663,690 +2% |
Find assessor info on the county website
Neighborhood: 95959
Nearby schools
GreatSchools rating
- 6/10Seven Hills Intermediate SchoolGrades: 4-8Distance: 2.5 mi
- 7/10Nevada Union High SchoolGrades: 9-12Distance: 4.2 mi
- 7/10Deer Creek Elementary SchoolGrades: K-3Distance: 2.6 mi

Get pre-qualified for a loan
At Zillow Home Loans, we can pre-qualify you in as little as 5 minutes with no impact to your credit score.An equal housing lender. NMLS #10287.

