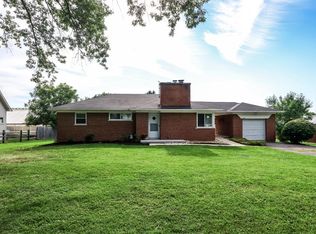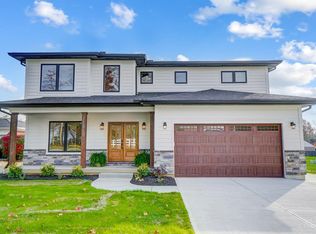Unique opportunity to own a solid brick ranch in Loveand w/ over an acre & 1440 sq ft garage to store your toys.Over 60k in renovations & upgrades since 2016:fresh paint, refinished hardwood,updated bath,windows,electrical,furnace,basement waterproofing,barn painted,electrical & concrete floor,deck flooring & more!No showings/offers until 10/14/19
This property is off market, which means it's not currently listed for sale or rent on Zillow. This may be different from what's available on other websites or public sources.

