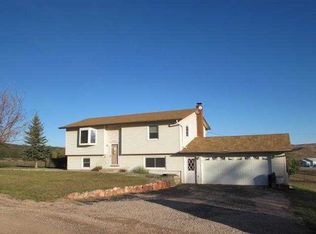This custom built home is truly a rare find! A one of a kind property that simply catches the eye..Just as remarkable as the man who had it built! 5.41 acres completely fenced and adorned with mature trees and landscaping. Driving through the private gate of this stately home you will notice the love and personal attention given to this property. Navigating up the newly asphalted drive, you admire the gorgeous brick exterior, tiled roof and over 1,800 sq. ft. of decking and wrought iron accents that wrap around the front and side of the home. Large windows and sliding glass doors accommodate ample light and views of the beautiful hills. The home includes a 2 car attached garage with an attached 20x9 workshop. This property also has a detached, heated garage/shop with floor drains. Chalet styled home features 4 bedrooms (1 NTC) and 2 1/2 bathrooms within 3,760 sq. ft. Open floor plan with vaulted ceilings and a private dining area and large, spacious kitchen.
This property is off market, which means it's not currently listed for sale or rent on Zillow. This may be different from what's available on other websites or public sources.

