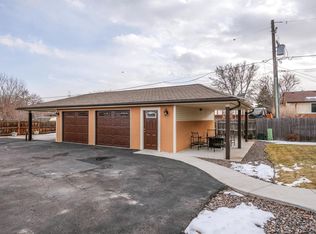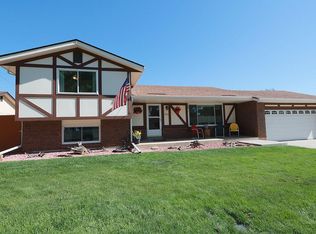SIGNIFICANT PRICE REDUCTION! THIS IS A STEAL. UNMATCHED QUALITY AND CONDITION! MUST SEE! RARE AND EXQUISITE! WHEAT RIDGE GEM! ORIGINAL OWNER, METICULOUS CONDITION! ALL BRICK RANCH WITH MAINTENANCE FREE EXTERIOR! 9' CEILINGS UP AND DOWN! GRANITE, STAINLESS, PLANTATION SHUTTERS! OVER 1/4 ACRE! THREE CAR ATTACHED GARAGE! INCREDIBLE LAYOUT, TRULY A MUST SEE! LIVE/WORK OPPORTUNITY POSSIBILITIES!
This property is off market, which means it's not currently listed for sale or rent on Zillow. This may be different from what's available on other websites or public sources.

