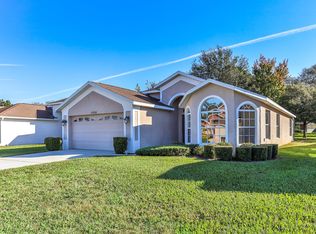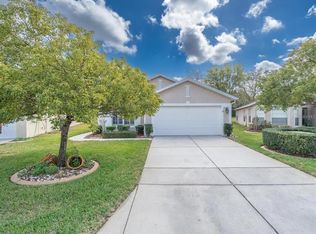This charming 2006 Ryland built (St. Croix IV) home is located in the desirable, very active 55+ gated Wellington Community. Maintenance free home features 2 bedrooms +den/office, 2 bath, 2 car garage & has 1691 sq. ft. of living area. Amazing features of this lovely home include: eat-in area, living room/dining room combo, great room, split bedroom plan, master bedroom with walk-in closet, rounded corners, corian counters, tile, hardwood and laminate throughout, plant shelves, inside utility, cathedral ceilings, window film w/120 wind resistance, sliders that lead to inviting large vinyl enclosed lanai. Maintenance includes: lawn care, exterior paint & roof.
This property is off market, which means it's not currently listed for sale or rent on Zillow. This may be different from what's available on other websites or public sources.

