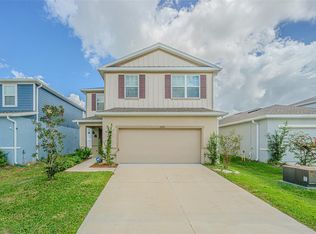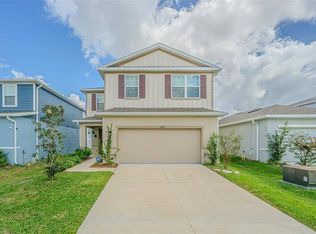Sold for $363,000 on 12/04/25
$363,000
11920 Thorncrest Dr, Spring Hill, FL 34610
4beds
2,370sqft
Single Family Residence
Built in 2023
4,400 Square Feet Lot
$362,900 Zestimate®
$153/sqft
$-- Estimated rent
Home value
$362,900
$334,000 - $396,000
Not available
Zestimate® history
Loading...
Owner options
Explore your selling options
What's special
One or more photo(s) has been virtually staged. Seller is offering concessions to help with Buyer’s closing costs or interest rate buy-down (subject to lender approval). Thoughtfully designed two-story home with 4 bedrooms, 2.5 baths, and over 2,000 square feet of comfortable living space. Downstairs features an open-concept kitchen, dining, and living area with large sliding glass doors that bring the outdoors in. You'll also find a walk-in pantry, mudroom, and convenient powder room. Spacious backyard for year round entertaining. All bedrooms and a spacious loft are tucked upstairs, keeping your living and entertaining areas perfectly separate. The owner's suite includes a roomy walk-in closet and a beautifully designed en-suite bath.
Zillow last checked: 8 hours ago
Listing updated: December 05, 2025 at 06:30am
Listing Provided by:
JIM Steele, PA 727-656-7694,
BHHS FLORIDA PROPERTIES GROUP 727-835-3110,
Becky Vandenberg 540-270-1623,
BHHS FLORIDA PROPERTIES GROUP
Bought with:
Becky Cihla, 3489556
FUTURE HOME REALTY INC
Source: Stellar MLS,MLS#: W7877561 Originating MLS: West Pasco
Originating MLS: West Pasco

Facts & features
Interior
Bedrooms & bathrooms
- Bedrooms: 4
- Bathrooms: 3
- Full bathrooms: 2
- 1/2 bathrooms: 1
Primary bedroom
- Features: Built-in Closet
- Level: Upper
Great room
- Level: First
Kitchen
- Level: First
Living room
- Level: First
Heating
- Central
Cooling
- Central Air
Appliances
- Included: Dishwasher, Electric Water Heater, Freezer, Microwave, Range, Refrigerator
- Laundry: Inside
Features
- Ceiling Fan(s), Kitchen/Family Room Combo, Solid Surface Counters
- Flooring: Carpet, Ceramic Tile
- Doors: Sliding Doors
- Has fireplace: No
Interior area
- Total structure area: 1,936
- Total interior livable area: 2,370 sqft
Property
Parking
- Total spaces: 2
- Parking features: Garage - Attached
- Attached garage spaces: 2
Features
- Levels: Multi/Split
- Exterior features: Rain Gutters
Lot
- Size: 4,400 sqft
- Features: Above Flood Plain
- Residential vegetation: Trees/Landscaped
Details
- Parcel number: 182510001.0000.00078.0
- Zoning: RMH
- Special conditions: None
Construction
Type & style
- Home type: SingleFamily
- Property subtype: Single Family Residence
Materials
- Block, Stucco, Wood Frame (FSC Certified)
- Foundation: Slab
- Roof: Shingle
Condition
- New construction: No
- Year built: 2023
Utilities & green energy
- Sewer: Public Sewer
- Water: Public
- Utilities for property: BB/HS Internet Available, Electricity Connected
Community & neighborhood
Community
- Community features: Park
Location
- Region: Spring Hill
- Subdivision: CONNER XING
HOA & financial
HOA
- Has HOA: Yes
- HOA fee: $129 monthly
- Amenities included: Park
- Services included: Cable TV, Internet
- Association name: Inframark
- Association phone: 813-991-1116
Other fees
- Pet fee: $0 monthly
Other financial information
- Total actual rent: 0
Other
Other facts
- Listing terms: Cash,Conventional,FHA,VA Loan
- Ownership: Fee Simple
- Road surface type: Paved
Price history
| Date | Event | Price |
|---|---|---|
| 12/4/2025 | Sold | $363,000-1.9%$153/sqft |
Source: | ||
| 11/4/2025 | Pending sale | $369,900$156/sqft |
Source: | ||
| 10/27/2025 | Price change | $369,900-2.6%$156/sqft |
Source: | ||
| 9/18/2025 | Price change | $379,900-5%$160/sqft |
Source: | ||
| 8/15/2025 | Price change | $399,900-7%$169/sqft |
Source: | ||
Public tax history
| Year | Property taxes | Tax assessment |
|---|---|---|
| 2024 | $8,043 +878.2% | $461,491 +1004% |
| 2023 | $822 +213.4% | $41,800 +150% |
| 2022 | $262 | $16,720 |
Find assessor info on the county website
Neighborhood: 34610
Nearby schools
GreatSchools rating
- 2/10Dr. Mary Giella Elementary SchoolGrades: PK-5Distance: 4.1 mi
- 4/10Crews Lake K-8 SchoolGrades: 6-8Distance: 4.4 mi
- 6/10Land O' Lakes High SchoolGrades: 9-12Distance: 4.9 mi
Schools provided by the listing agent
- Elementary: Mary Giella Elementary-PO
- Middle: Crews Lake Middle-PO
- High: Land O' Lakes High-PO
Source: Stellar MLS. This data may not be complete. We recommend contacting the local school district to confirm school assignments for this home.
Get a cash offer in 3 minutes
Find out how much your home could sell for in as little as 3 minutes with a no-obligation cash offer.
Estimated market value
$362,900
Get a cash offer in 3 minutes
Find out how much your home could sell for in as little as 3 minutes with a no-obligation cash offer.
Estimated market value
$362,900

