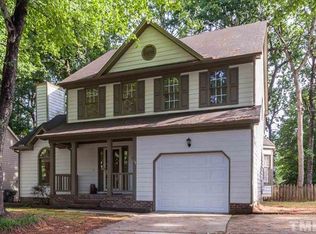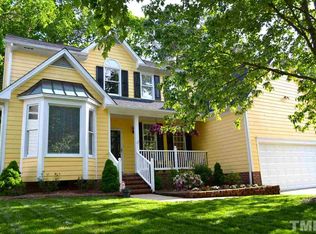Welcome Home! Come sit and relax on this cozy front porch. This master down home offers 3 bedroom, 2.5 baths, new interior paint and new lush carpet, granite kitchen counter tops, newly painted kitchen cabinets and much more! The 1.5 story home is the perfect layout for entertaining. The large back porch opens up to the spacious back yard with beautiful mature trees that yields plenty of privacy and a fenced back yard. First American Home Warranty transferable!!
This property is off market, which means it's not currently listed for sale or rent on Zillow. This may be different from what's available on other websites or public sources.

