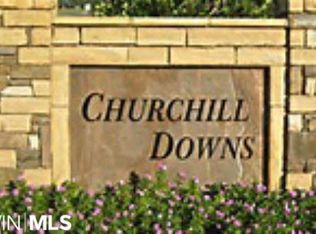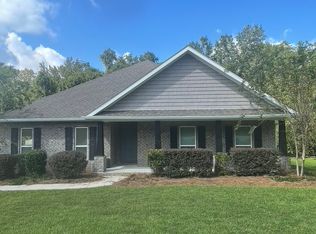Sold for $410,000
$410,000
11920 McFarland Rd, Spanish Fort, AL 36527
5beds
0baths
2,521sqft
SingleFamily
Built in 2017
0.75 Acres Lot
$437,700 Zestimate®
$163/sqft
$2,364 Estimated rent
Home value
$437,700
$416,000 - $460,000
$2,364/mo
Zestimate® history
Loading...
Owner options
Explore your selling options
What's special
This 5 bed 3 bath home with a bonus room is ready for its new owner! This DSLD Gold Fortified model home was built in 2017 and has all the upgrades. This open concept split bedroom floor plan has 4 bedrooms on the main level, bonus room and 5th bedroom are located on the second floor with a full bath and 2 walk-in closets. The kitchen has upgraded stainless steel appliances, granite countertops, upgraded cabinetry and a large pantry. The living room has an electric fireplace, built in bookcases, updated cabinetry and hardware. The master bedroom is super spacious and the ensuite is a must see, as it has separate vanities, walk-in closet, separate shower and a garden tub. And I haven't even mentioned the laundry room.The washer (2020) and Dryer convey with this home. Whole house seamless gutters were added in 2021 with leaf guard on the back of the home. Churchill neighborhood includes a pool, playground and is close to shopping, schools and the highway. Come see for yourself and make this house your home today. All information is deemed reliable but not guaranteed. Buyer and or Buyers agent to verify all information. room dimensions to follow.
Facts & features
Interior
Bedrooms & bathrooms
- Bedrooms: 5
- Bathrooms: 0
Heating
- Forced air
Cooling
- Central
Features
- Flooring: Tile, Other, Carpet, Hardwood
- Has fireplace: Yes
Interior area
- Total interior livable area: 2,521 sqft
Property
Features
- Exterior features: Wood, Brick
Lot
- Size: 0.75 Acres
Details
- Parcel number: 3206240000051002
Construction
Type & style
- Home type: SingleFamily
Materials
- Wood
- Foundation: Slab
- Roof: Asphalt
Condition
- Year built: 2017
Community & neighborhood
Location
- Region: Spanish Fort
HOA & financial
HOA
- Has HOA: Yes
- HOA fee: $42 monthly
Other
Other facts
- CoolingSystem: Central
Price history
| Date | Event | Price |
|---|---|---|
| 3/20/2023 | Sold | $410,000$163/sqft |
Source: | ||
| 2/23/2023 | Pending sale | $410,000$163/sqft |
Source: | ||
| 2/18/2023 | Listed for sale | $410,000+22%$163/sqft |
Source: | ||
| 5/20/2021 | Sold | $335,990$133/sqft |
Source: | ||
| 4/19/2021 | Pending sale | $335,990+600%$133/sqft |
Source: | ||
Public tax history
| Year | Property taxes | Tax assessment |
|---|---|---|
| 2025 | $1,211 -49% | $39,080 -49% |
| 2024 | $2,375 +79.4% | $76,620 +79.4% |
| 2023 | $1,324 | $42,700 +19.6% |
Find assessor info on the county website
Neighborhood: 36527
Nearby schools
GreatSchools rating
- 10/10Rockwell Elementary SchoolGrades: PK-6Distance: 0.5 mi
- 10/10Spanish Fort Middle SchoolGrades: 7-8Distance: 3.3 mi
- 10/10Spanish Fort High SchoolGrades: 9-12Distance: 2.1 mi
Get pre-qualified for a loan
At Zillow Home Loans, we can pre-qualify you in as little as 5 minutes with no impact to your credit score.An equal housing lender. NMLS #10287.
Sell with ease on Zillow
Get a Zillow Showcase℠ listing at no additional cost and you could sell for —faster.
$437,700
2% more+$8,754
With Zillow Showcase(estimated)$446,454

