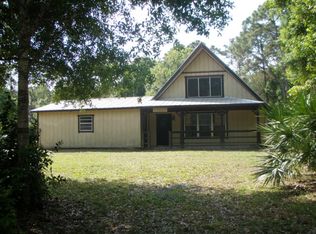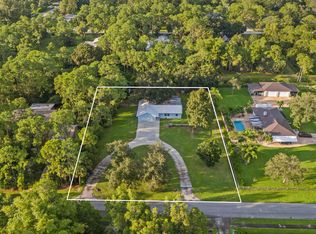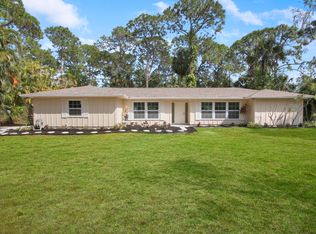Sold for $1,150,000
$1,150,000
11920 175th Road N, Jupiter, FL 33478
5beds
3,355sqft
Single Family Residence
Built in 2005
1.26 Acres Lot
$1,361,000 Zestimate®
$343/sqft
$6,691 Estimated rent
Home value
$1,361,000
$1.25M - $1.48M
$6,691/mo
Zestimate® history
Loading...
Owner options
Explore your selling options
What's special
An architectural MASTERPIECE. Situated on 1.26 acres, this sprawling 5 bedroom, 3.5 bath home features 4 bedrooms plus an office in the main house and 1 bedroom & 1 full bathroom in the guest house/cottage. Built SOLID, this home boasts CBS construction, impact windows/door & a metal roof.Drive up and be WOWED by the expansive circular driveway & oversized 2-car portico. The inviting porch is the perfect spot to sip your morning coffee or unwind after a busy day. Upon entering the French double doors your eyes will be drawn to all of the intricate details, including the vaulted ceilings, coffered accents & gorgeous travertine flooring that flows throughout the main house. The kitchen is open to the family room where you'll find the wood-burning fireplace. The kitchen features high-end wood cabinetry, granite counters, and Maytag appliances. Right off the kitchen are the formal living and dining rooms, perfect for entertaining. The spacious master with tray ceilings, his and her closets, and en-suite with jacuzzi tub and separate shower. Three additional bedrooms are located towards the back of the home, along with a full bathroom and laundry room. The office/den is being used as a massage room and features french doors. The powder room/half bath is located off of the kitchen. The main house also has central vacuum and surround sound throughout & a two-car garage.
The lush, landscaped yard offers plenty of room for a pool, and the covered lanai is plumbed for an outdoor kitchen. There is a separate well for the irrigation system.
Guest house/cottage comes fully furnished and offers a full kitchen, bathroom, washer & dryer, plus bedroom with walk-in closet. The attached workshop & one-car garage provides tons of storage. Outside the guest cottage is a 40' storage container with a 40' x 12' covered parking area perfect for a boat or RV!
This unique property won't last long, so schedule your showing today!
Zillow last checked: 8 hours ago
Listing updated: April 23, 2025 at 05:40am
Listed by:
Tara Fontana-Goldstein 561-951-5757,
William Raveis Real Estate,
Corinne Misenar 248-202-9017,
William Raveis Palm Beach LLC
Bought with:
Tara Fontana-Goldstein
William Raveis Palm Beach LLC
Source: BeachesMLS,MLS#: RX-10863574 Originating MLS: Beaches MLS
Originating MLS: Beaches MLS
Facts & features
Interior
Bedrooms & bathrooms
- Bedrooms: 5
- Bathrooms: 4
- Full bathrooms: 3
- 1/2 bathrooms: 1
Primary bedroom
- Level: M
- Area: 253.4
- Dimensions: 18.1 x 14
Bedroom 2
- Level: M
- Area: 132.16
- Dimensions: 11.8 x 11.2
Bedroom 3
- Level: M
- Area: 129.92
- Dimensions: 11.6 x 11.2
Bedroom 4
- Level: M
- Area: 143.84
- Dimensions: 11.6 x 12.4
Dining room
- Level: M
- Area: 202.86
- Dimensions: 16.1 x 12.6
Family room
- Level: M
- Area: 261.23
- Dimensions: 17.3 x 15.1
Kitchen
- Level: M
- Area: 0
- Dimensions: 0 x 0
Living room
- Level: M
- Area: 125.24
- Dimensions: 10.1 x 12.4
Heating
- Central, Electric, Fireplace(s)
Cooling
- Central Air, Electric
Appliances
- Included: Dishwasher, Microwave, Electric Range, Refrigerator, Electric Water Heater
- Laundry: Inside
Features
- Ctdrl/Vault Ceilings, Entry Lvl Lvng Area, Entrance Foyer, Pantry, Split Bedroom, Volume Ceiling, Walk-In Closet(s)
- Flooring: Tile
- Doors: French Doors
- Windows: Impact Glass, Plantation Shutters, Impact Glass (Complete)
- Has fireplace: Yes
Interior area
- Total structure area: 4,135
- Total interior livable area: 3,355 sqft
Property
Parking
- Total spaces: 3
- Parking features: Circular Driveway, Garage - Attached, Garage - Detached, RV/Boat
- Attached garage spaces: 3
- Has uncovered spaces: Yes
Features
- Levels: < 4 Floors
- Stories: 1
- Patio & porch: Covered Patio, Open Porch, Screened Patio
- Exterior features: Auto Sprinkler, Room for Pool, Well Sprinkler
- Has spa: Yes
- Has view: Yes
- View description: Garden
- Waterfront features: None
Lot
- Size: 1.26 Acres
- Features: 1 to < 2 Acres
Details
- Additional structures: Extra Building, Workshop
- Parcel number: 00414102000003100
- Zoning: AR
- Horses can be raised: Yes
Construction
Type & style
- Home type: SingleFamily
- Architectural style: Key West,Ranch
- Property subtype: Single Family Residence
Materials
- CBS
- Roof: Metal
Condition
- Resale
- New construction: No
- Year built: 2005
Utilities & green energy
- Sewer: Septic Tank
- Water: Well
- Utilities for property: Cable Connected, Electricity Connected
Community & neighborhood
Security
- Security features: None
Community
- Community features: Horses Permitted, None
Location
- Region: Jupiter
- Subdivision: Jupiter Farms
HOA & financial
Other fees
- Application fee: $0
Other
Other facts
- Listing terms: Cash,Conventional
- Road surface type: Dirt
Price history
| Date | Event | Price |
|---|---|---|
| 7/31/2023 | Sold | $1,150,000-11.5%$343/sqft |
Source: | ||
| 6/14/2023 | Pending sale | $1,299,000$387/sqft |
Source: | ||
| 6/14/2023 | Contingent | $1,299,000$387/sqft |
Source: | ||
| 5/17/2023 | Price change | $1,299,000-3.7%$387/sqft |
Source: | ||
| 4/6/2023 | Price change | $1,349,000-3.6%$402/sqft |
Source: | ||
Public tax history
| Year | Property taxes | Tax assessment |
|---|---|---|
| 2024 | $16,706 +91.3% | $931,438 +92.9% |
| 2023 | $8,732 +0.7% | $482,900 +3% |
| 2022 | $8,675 +1.2% | $468,835 +3% |
Find assessor info on the county website
Neighborhood: Jupiter Farms
Nearby schools
GreatSchools rating
- 10/10Jupiter Farms Elementary SchoolGrades: PK-5Distance: 0.3 mi
- 8/10Watson B. Duncan Middle SchoolGrades: 6-8Distance: 9 mi
- 7/10Jupiter High SchoolGrades: 9-12Distance: 8 mi
Schools provided by the listing agent
- Elementary: Jupiter Farms Elementary School
- Middle: Watson B. Duncan Middle School
- High: Jupiter High School
Source: BeachesMLS. This data may not be complete. We recommend contacting the local school district to confirm school assignments for this home.
Get a cash offer in 3 minutes
Find out how much your home could sell for in as little as 3 minutes with a no-obligation cash offer.
Estimated market value$1,361,000
Get a cash offer in 3 minutes
Find out how much your home could sell for in as little as 3 minutes with a no-obligation cash offer.
Estimated market value
$1,361,000


