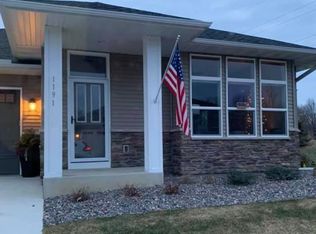Closed
$409,000
1192 Willowbrook Cir, Delano, MN 55328
3beds
1,802sqft
Townhouse Detached
Built in 2017
4,791.6 Square Feet Lot
$-- Zestimate®
$227/sqft
$2,209 Estimated rent
Home value
Not available
Estimated sales range
Not available
$2,209/mo
Zestimate® history
Loading...
Owner options
Explore your selling options
What's special
The highly sought after 3 BR "Birch" floor plan on the best lot in the development! 3 good sized BR's plus a main floor den/office. Open floor plan w/lots of oversized windows for natural light. 10 ft ceilings, enameled woodwork, luxurious primary suite w/tiled private bath, main floor laundry room. Upper end finishes including granite counters, stainless appliances, LVT flooring, tile bath and stone fireplace. You will spend summers on the private screened porch surrounded by mature trees and green space for single family feel without the maintenance. Walking path adjoins property to enjoy all Delano has to offer. Impeccably maintained and spotless!
Zillow last checked: 8 hours ago
Listing updated: August 05, 2024 at 07:07pm
Listed by:
Linda Splettstoeszer-Lindale RE Group 763-438-8931,
Edina Realty, Inc.,
Dale Dingman 612-325-1687
Bought with:
Linda Splettstoeszer-Lindale RE Group
Edina Realty, Inc.
Dale Dingman
Source: NorthstarMLS as distributed by MLS GRID,MLS#: 6376674
Facts & features
Interior
Bedrooms & bathrooms
- Bedrooms: 3
- Bathrooms: 2
- Full bathrooms: 1
- 3/4 bathrooms: 1
Bedroom 1
- Level: Main
- Area: 221 Square Feet
- Dimensions: 17x13
Bedroom 2
- Level: Main
- Area: 110 Square Feet
- Dimensions: 10x11
Den
- Level: Main
- Area: 80 Square Feet
- Dimensions: 10x8
Dining room
- Level: Main
- Area: 160 Square Feet
- Dimensions: 16x10
Kitchen
- Level: Main
- Area: 128 Square Feet
- Dimensions: 16x8
Living room
- Level: Main
- Area: 320 Square Feet
- Dimensions: 20x16
Porch
- Level: Main
- Area: 80 Square Feet
- Dimensions: 10x8
Heating
- Forced Air, Fireplace(s)
Cooling
- Central Air
Appliances
- Included: Air-To-Air Exchanger, Dishwasher, Disposal, Dryer, Microwave, Range, Refrigerator, Washer
Features
- Basement: Crawl Space,Drain Tiled,Drainage System,Sump Pump
- Number of fireplaces: 1
- Fireplace features: Gas, Living Room, Stone
Interior area
- Total structure area: 1,802
- Total interior livable area: 1,802 sqft
- Finished area above ground: 1,802
- Finished area below ground: 0
Property
Parking
- Total spaces: 2
- Parking features: Attached, Concrete, Garage Door Opener, Insulated Garage
- Attached garage spaces: 2
- Has uncovered spaces: Yes
- Details: Garage Dimensions (20x20)
Accessibility
- Accessibility features: No Stairs Internal
Features
- Levels: One
- Stories: 1
- Patio & porch: Screened, Side Porch
- Fencing: None
Lot
- Size: 4,791 sqft
- Dimensions: 61 x 84 x 53 x 85
- Features: Sod Included in Price
Details
- Foundation area: 1802
- Parcel number: 107122001010
- Zoning description: Residential-Multi-Family
Construction
Type & style
- Home type: Townhouse
- Property subtype: Townhouse Detached
Materials
- Brick/Stone, Vinyl Siding, Frame
- Roof: Age 8 Years or Less,Asphalt,Pitched
Condition
- Age of Property: 7
- New construction: No
- Year built: 2017
Utilities & green energy
- Electric: Circuit Breakers
- Gas: Natural Gas
- Sewer: City Sewer/Connected
- Water: City Water/Connected
Community & neighborhood
Location
- Region: Delano
HOA & financial
HOA
- Has HOA: Yes
- HOA fee: $263 monthly
- Amenities included: In-Ground Sprinkler System
- Services included: Maintenance Structure, Hazard Insurance, Lawn Care, Maintenance Grounds, Professional Mgmt, Snow Removal
- Association name: Delano Crossings HOA
- Association phone: 763-225-6400
Other
Other facts
- Road surface type: Paved
Price history
| Date | Event | Price |
|---|---|---|
| 8/4/2023 | Sold | $409,000$227/sqft |
Source: | ||
| 7/7/2023 | Pending sale | $409,000$227/sqft |
Source: | ||
| 6/5/2023 | Listed for sale | $409,000+20.3%$227/sqft |
Source: | ||
| 12/8/2017 | Sold | $340,122$189/sqft |
Source: | ||
Public tax history
| Year | Property taxes | Tax assessment |
|---|---|---|
| 2017 | -- | $35,000 |
Find assessor info on the county website
Neighborhood: 55328
Nearby schools
GreatSchools rating
- 9/10Delano Elementary SchoolGrades: PK-3Distance: 0.7 mi
- 10/10Delano Senior High SchoolGrades: 7-12Distance: 0.5 mi
- 9/10Delano Middle SchoolGrades: 4-6Distance: 0.7 mi

Get pre-qualified for a loan
At Zillow Home Loans, we can pre-qualify you in as little as 5 minutes with no impact to your credit score.An equal housing lender. NMLS #10287.
