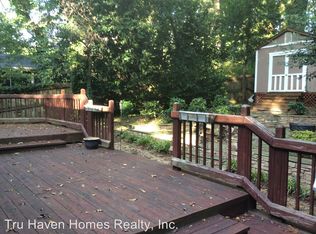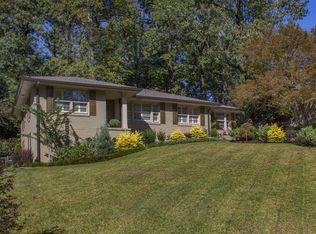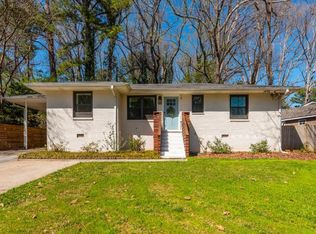Closed
$431,500
1192 Willivee Dr, Decatur, GA 30033
3beds
--sqft
Single Family Residence
Built in 1954
10,018.8 Square Feet Lot
$437,800 Zestimate®
$--/sqft
$2,402 Estimated rent
Home value
$437,800
$403,000 - $473,000
$2,402/mo
Zestimate® history
Loading...
Owner options
Explore your selling options
What's special
Come and see this lovely all brick renovated ranch in Medlock Park. The South Peachtree Creek trail is less than a half mile away along with the Park system in the community that features a pool and fields for any sport! The home was recently updated with all new kitchen countertops, painted cabinets, tile floor and fresh paint inside and out! The back deck was also redone along with all new grass and landscaping. The vintage bathrooms are charming with their colorful period tile. Original hardwood floors are throughout the home. As you enter, you are greeted by a spacious bright living room with a large picture window and a separate dining area. The third bedroom would also be a great office or den that leads to the back deck and level, fenced backyard. There is plenty of parking including a carport to protect you on rainy days. The property is situated in a wonderful location... you are within close proximity of Emory, CDC, Children's Hospital, Downtown Decatur and loads of convenient shops and restaurants.
Zillow last checked: 8 hours ago
Listing updated: July 14, 2025 at 12:10pm
Listed by:
David Jones 404-966-5483,
Compass
Bought with:
Alison Sternfels, 165861
Compass
Source: GAMLS,MLS#: 10537393
Facts & features
Interior
Bedrooms & bathrooms
- Bedrooms: 3
- Bathrooms: 2
- Full bathrooms: 1
- 1/2 bathrooms: 1
- Main level bathrooms: 1
- Main level bedrooms: 3
Kitchen
- Features: Solid Surface Counters
Heating
- Central, Forced Air
Cooling
- Central Air, Electric
Appliances
- Included: Dishwasher, Dryer, Microwave, Refrigerator, Washer
- Laundry: In Kitchen
Features
- Master On Main Level
- Flooring: Hardwood
- Basement: Exterior Entry,Partial,Unfinished
- Has fireplace: No
- Common walls with other units/homes: No Common Walls
Interior area
- Total structure area: 0
- Finished area above ground: 0
- Finished area below ground: 0
Property
Parking
- Total spaces: 1
- Parking features: Carport, Kitchen Level
- Has carport: Yes
Features
- Levels: One
- Stories: 1
- Patio & porch: Deck
- Exterior features: Other
- Fencing: Back Yard
- Body of water: None
Lot
- Size: 10,018 sqft
- Features: Level
Details
- Parcel number: 18 102 07 026
Construction
Type & style
- Home type: SingleFamily
- Architectural style: Brick 4 Side,Ranch
- Property subtype: Single Family Residence
Materials
- Brick
- Foundation: Block
- Roof: Composition
Condition
- Resale
- New construction: No
- Year built: 1954
Utilities & green energy
- Electric: 220 Volts
- Sewer: Public Sewer
- Water: Public
- Utilities for property: Cable Available, Electricity Available, High Speed Internet, Natural Gas Available, Phone Available, Sewer Available, Water Available
Community & neighborhood
Security
- Security features: Smoke Detector(s)
Community
- Community features: Park, Street Lights, Near Public Transport
Location
- Region: Decatur
- Subdivision: Medlock Park
HOA & financial
HOA
- Has HOA: No
- Services included: None
Other
Other facts
- Listing agreement: Exclusive Agency
Price history
| Date | Event | Price |
|---|---|---|
| 7/25/2025 | Listing removed | $2,500 |
Source: Zillow Rentals Report a problem | ||
| 7/19/2025 | Listed for rent | $2,500+25% |
Source: Zillow Rentals Report a problem | ||
| 7/14/2025 | Sold | $431,500-4.1% |
Source: | ||
| 7/3/2025 | Pending sale | $450,000 |
Source: | ||
| 6/24/2025 | Price change | $450,000-1.7% |
Source: | ||
Public tax history
| Year | Property taxes | Tax assessment |
|---|---|---|
| 2025 | $7,206 +1.4% | $153,880 +1.6% |
| 2024 | $7,104 +11.5% | $151,480 +11.5% |
| 2023 | $6,374 +26% | $135,880 +27.4% |
Find assessor info on the county website
Neighborhood: North Decatur
Nearby schools
GreatSchools rating
- 7/10Fernbank Elementary SchoolGrades: PK-5Distance: 2.6 mi
- 5/10Druid Hills Middle SchoolGrades: 6-8Distance: 1.2 mi
- 6/10Druid Hills High SchoolGrades: 9-12Distance: 1.8 mi
Schools provided by the listing agent
- Elementary: Fernbank
- Middle: Druid Hills
- High: Druid Hills
Source: GAMLS. This data may not be complete. We recommend contacting the local school district to confirm school assignments for this home.
Get a cash offer in 3 minutes
Find out how much your home could sell for in as little as 3 minutes with a no-obligation cash offer.
Estimated market value$437,800
Get a cash offer in 3 minutes
Find out how much your home could sell for in as little as 3 minutes with a no-obligation cash offer.
Estimated market value
$437,800


