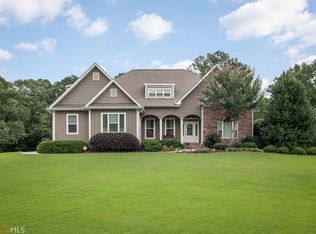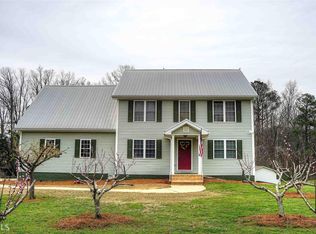Beautifully constructed home, 3.83 acres approx 6800 total sq feet, full finished basement, 4 bedrooms/4.5 baths, hardwood floors in main living area, large gourmet kitchen with large island ss steel appliances, granite countertops, breakfast room, keeping room with fireplace, and large dining room, large master bedroom with sitting room on main level with ensuite bath, bath has tile floors and tile shower. Upstairs boasts two large bedrooms, one with ensuite bath, 2nd guest bath, bonus room and library. Fully finished basement with media room, bedroom, family room, full bathroom, Enjoy the view from the deck that overlooks the 371 feet of water frontage from shared lake. Home has geothermal HVAC system, very convenient to Peachtree City & Atlanta
This property is off market, which means it's not currently listed for sale or rent on Zillow. This may be different from what's available on other websites or public sources.


