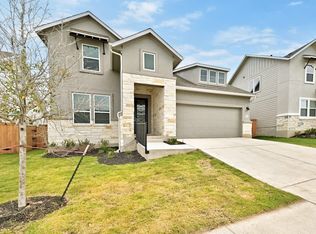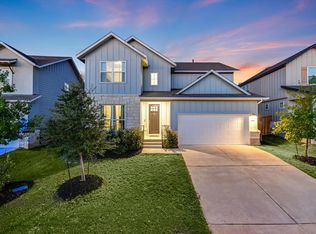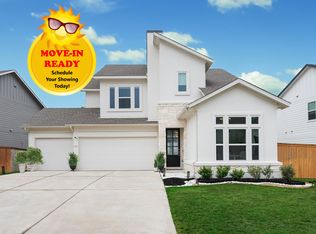1192 Sage Thrasher Cir, Dripping Springs, TX 78620 contains 2,095 sq ft and was built in 2022. It contains 3 bedrooms and 2.5 bathrooms.
The Zestimate for this house is $530,300. The Rent Zestimate for this home is $3,056/mo.
Sold on 05/21/25
Street View
Price Unknown
1192 Sage Thrasher Cir, Dripping Springs, TX 78620
3beds
2baths
2,095sqft
Unknown
Built in 2022
-- sqft lot
$530,300 Zestimate®
$--/sqft
$3,056 Estimated rent
Home value
$530,300
$488,000 - $573,000
$3,056/mo
Zestimate® history
Loading...
Owner options
Explore your selling options
What's special
Facts & features
Interior
Bedrooms & bathrooms
- Bedrooms: 3
- Bathrooms: 2.5
Heating
- Other
Cooling
- Central
Interior area
- Total interior livable area: 2,095 sqft
Property
Parking
- Parking features: Garage - Attached
Lot
- Size: 6,534 sqft
Details
- Parcel number: 113742000H091004
Construction
Type & style
- Home type: Unknown
Materials
- Foundation: Slab
- Roof: Composition
Condition
- Year built: 2022
Community & neighborhood
Location
- Region: Dripping Springs
Price history
| Date | Event | Price |
|---|---|---|
| 5/21/2025 | Sold | -- |
Source: Agent Provided | ||
| 5/1/2025 | Pending sale | $550,000$263/sqft |
Source: | ||
| 4/27/2025 | Contingent | $550,000$263/sqft |
Source: | ||
| 4/24/2025 | Listed for sale | $550,000-8.3%$263/sqft |
Source: | ||
| 1/12/2023 | Listing removed | -- |
Source: | ||
Public tax history
| Year | Property taxes | Tax assessment |
|---|---|---|
| 2025 | -- | $528,957 +10% |
| 2024 | $10,725 -8.8% | $480,870 -10% |
| 2023 | $11,756 +236.1% | $534,450 +298.1% |
Find assessor info on the county website
Neighborhood: 78620
Nearby schools
GreatSchools rating
- 8/10Dripping Springs Elementary SchoolGrades: PK-5Distance: 1.5 mi
- 7/10Dripping Springs Middle SchoolGrades: 6-8Distance: 3.8 mi
- 7/10Dripping Springs High SchoolGrades: 9-12Distance: 3 mi


