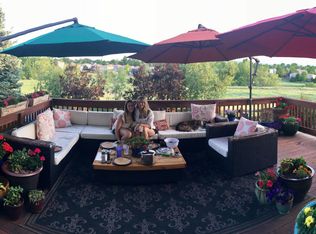Sold for $675,000
$675,000
1192 Riddlewood Road, Highlands Ranch, CO 80129
5beds
2,632sqft
Single Family Residence
Built in 2000
5,227.2 Square Feet Lot
$706,800 Zestimate®
$256/sqft
$3,399 Estimated rent
Home value
$706,800
$671,000 - $742,000
$3,399/mo
Zestimate® history
Loading...
Owner options
Explore your selling options
What's special
Motivated sellers want you to come see your new home!! Come see the views of open space and mountains! Nothing will be built behind you! See the wildlofe walk by. This lovely home has 5 BDR's, and 3 Baths... Natural light flows throughout. Beautiful and easy to care for tile that gives consistent elegance to the floors , vaulted ceilings, all new paint...it is turn key and move in ready. As you enter, a lovely front room with vaulted ceilings greets you. Stunning design accents and decorative touches are just the beginning. Enter into the kitchen and family room and an open and connected space welcomes you. Through the door you find a large deck perfect for entertaining and enjoying the best Colorado sunshine! The large deckspace can easily be set up with both a space for outdoor living and dining outside. Inside, the livingroom fireplace adds warmth to the whole main level area. Upstairs, the primary bedrroom suite is set apart from the other 3 Bedrooms. All are spacious with good storage and natural light. The basement is finished with an area that can be additional living or a bedroom space and has a full 3/4 bath conveniently located. Don't miss this one! Close to everything you love in Highlands Ranch!
Zillow last checked: 8 hours ago
Listing updated: September 13, 2023 at 08:50pm
Listed by:
Phoebe Nason 303-725-2564 phoebenason@remax.net,
RE/MAX Edge
Bought with:
Michael Conway, 100031109
Home Realty LLC
Source: REcolorado,MLS#: 1790079
Facts & features
Interior
Bedrooms & bathrooms
- Bedrooms: 5
- Bathrooms: 4
- Full bathrooms: 2
- 3/4 bathrooms: 1
- 1/2 bathrooms: 1
- Main level bathrooms: 1
- Main level bedrooms: 1
Primary bedroom
- Level: Upper
Bedroom
- Level: Upper
Bedroom
- Level: Upper
Bedroom
- Level: Upper
Bedroom
- Level: Main
Primary bathroom
- Level: Upper
Bathroom
- Level: Upper
Bathroom
- Level: Basement
Bathroom
- Level: Main
Bonus room
- Level: Basement
Dining room
- Level: Main
Family room
- Level: Main
Kitchen
- Level: Main
Living room
- Level: Main
Heating
- Forced Air
Cooling
- Central Air
Appliances
- Included: Dishwasher, Disposal, Oven, Range, Refrigerator
Features
- Ceiling Fan(s), Granite Counters
- Flooring: Tile
- Windows: Double Pane Windows
- Basement: Finished,Partial
- Number of fireplaces: 1
- Fireplace features: Gas, Living Room
- Common walls with other units/homes: No Common Walls
Interior area
- Total structure area: 2,632
- Total interior livable area: 2,632 sqft
- Finished area above ground: 2,098
- Finished area below ground: 502
Property
Parking
- Total spaces: 2
- Parking features: Concrete
- Attached garage spaces: 2
Features
- Levels: Two
- Stories: 2
- Patio & porch: Deck, Front Porch
- Fencing: Full
Lot
- Size: 5,227 sqft
- Features: Greenbelt, Open Space
Details
- Parcel number: R0399623
- Zoning: PDU
- Special conditions: Standard
Construction
Type & style
- Home type: SingleFamily
- Architectural style: Traditional
- Property subtype: Single Family Residence
Materials
- Frame
- Roof: Composition
Condition
- Updated/Remodeled
- Year built: 2000
Utilities & green energy
- Sewer: Public Sewer
- Water: Public
- Utilities for property: Electricity Connected, Natural Gas Connected, Phone Connected
Community & neighborhood
Location
- Region: Highlands Ranch
- Subdivision: Westridge
HOA & financial
HOA
- Has HOA: Yes
- HOA fee: $165 quarterly
- Amenities included: Clubhouse, Fitness Center, Park, Playground, Pond Seasonal, Tennis Court(s), Trail(s)
- Association name: Highlands Ranch Community Assoc
- Association phone: 303-471-8815
- Second HOA fee: $60 annually
- Second association name: Westridge Knolls Association
- Second association phone: 303-908-0700
Other
Other facts
- Listing terms: Cash,Conventional,FHA,VA Loan
- Ownership: Individual
- Road surface type: Paved
Price history
| Date | Event | Price |
|---|---|---|
| 8/1/2023 | Listing removed | -- |
Source: Zillow Rentals Report a problem | ||
| 7/29/2023 | Price change | $3,400-6.7%$1/sqft |
Source: Zillow Rentals Report a problem | ||
| 7/27/2023 | Listed for rent | $3,645+5.7%$1/sqft |
Source: Zillow Rentals Report a problem | ||
| 7/26/2023 | Sold | $675,000+58.8%$256/sqft |
Source: | ||
| 5/2/2022 | Listing removed | -- |
Source: Zillow Rental Manager Report a problem | ||
Public tax history
| Year | Property taxes | Tax assessment |
|---|---|---|
| 2025 | $4,547 +0.2% | $45,660 -12.1% |
| 2024 | $4,538 +45.4% | $51,920 -1% |
| 2023 | $3,121 -3.9% | $52,420 +53.5% |
Find assessor info on the county website
Neighborhood: 80129
Nearby schools
GreatSchools rating
- 7/10Eldorado Elementary SchoolGrades: PK-6Distance: 0.3 mi
- 6/10Ranch View Middle SchoolGrades: 7-8Distance: 0.5 mi
- 9/10Thunderridge High SchoolGrades: 9-12Distance: 0.3 mi
Schools provided by the listing agent
- Elementary: Eldorado
- Middle: Ranch View
- High: Thunderridge
- District: Douglas RE-1
Source: REcolorado. This data may not be complete. We recommend contacting the local school district to confirm school assignments for this home.
Get a cash offer in 3 minutes
Find out how much your home could sell for in as little as 3 minutes with a no-obligation cash offer.
Estimated market value$706,800
Get a cash offer in 3 minutes
Find out how much your home could sell for in as little as 3 minutes with a no-obligation cash offer.
Estimated market value
$706,800
