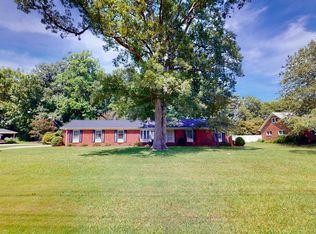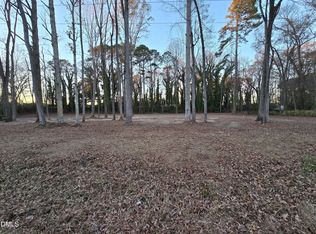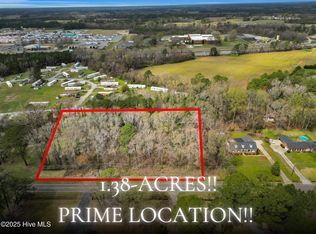Sold for $63,000
$63,000
1192 Princeton Kenly Road, Kenly, NC 27542
3beds
1,822sqft
Single Family Residence
Built in 1962
0.67 Acres Lot
$290,600 Zestimate®
$35/sqft
$1,904 Estimated rent
Home value
$290,600
$273,000 - $311,000
$1,904/mo
Zestimate® history
Loading...
Owner options
Explore your selling options
What's special
ALL BRICK, CUSTOM-BUILT, ONE OWNER RANCH HOME with Attached Carport nestled on a BEAUTIFULLY LANDSCAPED 3/4 ACRE LOT. This home is in PRISTINE CONDITION and showcases a PICTURESQUE SETTING with MATURE LANDSCAPING, FLOWERING BUSHES, and seasonal DAFFODILS.
Inside, you'll find 3 SPACIOUS BEDROOMS and 2 FULL TILE BATHS. The KITCHEN features GRANITE COUNTERTOPS, Tile Back Splash, & nice Stainless Refrigerator and opens to a LARGE DINING ROOM—perfect for gatherings.
Enjoy both a FORMAL LIVING ROOM and a cozy DEN with WOOD FLOORS and a MASONRY FIREPLACE currently set up with GAS LOGS, offering flexibility as a BONUS or FLEX SPACE. Step into the GIGANTIC SUNROOM that overlooks the PRIVATE BACKYARD and leads to WRAP-AROUND DECKING—ideal for relaxing SPRING EVENINGS.
Additional highlights include a DETACHED WORKSHOP for hobbies or extra storage. Located just 5 MINUTES from DOWNTOWN KENLY, with QUICK ACCESS to I-95, I-40, and HIGHWAY 70. OUTLET MALLS and UNC HOSPITALS are also conveniently nearby.
Zillow last checked: 8 hours ago
Listing updated: May 20, 2025 at 01:11pm
Listed by:
Beth Hines 919-868-6316,
RE/MAX Southland Realty II
Bought with:
A Non Member
A Non Member
Source: Hive MLS,MLS#: 100496282 Originating MLS: Johnston County Association of REALTORS
Originating MLS: Johnston County Association of REALTORS
Facts & features
Interior
Bedrooms & bathrooms
- Bedrooms: 3
- Bathrooms: 2
- Full bathrooms: 2
Primary bedroom
- Level: Main
- Dimensions: 11.8 x 13.1
Bedroom 2
- Level: Main
- Dimensions: 11.8 x 12.8
Bedroom 3
- Level: Main
- Dimensions: 12.4 x 12.8
Dining room
- Level: Main
- Dimensions: 11.8 x 13.9
Family room
- Level: Main
- Dimensions: 11.4 x 13.1
Kitchen
- Level: Main
- Dimensions: 11 x 11.8
Living room
- Level: Main
- Dimensions: 11.8 x 19.9
Office
- Level: Main
- Dimensions: 10.3 x 16.9
Heating
- Heat Pump, Electric
Cooling
- Central Air
Appliances
- Included: Refrigerator, Range, Dishwasher
Features
- Master Downstairs, Solid Surface, Ceiling Fan(s)
- Flooring: Carpet, Tile, Wood
- Attic: Pull Down Stairs
Interior area
- Total structure area: 1,822
- Total interior livable area: 1,822 sqft
Property
Parking
- Total spaces: 2
- Parking features: Attached, Covered, Concrete, On Site
- Has attached garage: Yes
- Carport spaces: 2
Features
- Levels: One
- Stories: 1
- Patio & porch: Open, Covered, Deck, Enclosed, Porch, Wrap Around
- Fencing: None
Lot
- Size: 0.67 Acres
- Dimensions: 146 x 209 x 154 x 193
- Features: Open Lot, Level
Details
- Additional structures: Shed(s), Barn(s), Storage, Workshop
- Parcel number: 265600676411
- Zoning: RES
- Special conditions: Standard
Construction
Type & style
- Home type: SingleFamily
- Property subtype: Single Family Residence
Materials
- Brick, Brick Veneer
- Foundation: Crawl Space
- Roof: Shingle
Condition
- New construction: No
- Year built: 1962
Utilities & green energy
- Sewer: Septic Tank
- Water: Public
- Utilities for property: Water Available
Community & neighborhood
Security
- Security features: Smoke Detector(s)
Location
- Region: Kenly
- Subdivision: Not In Subdivision
Other
Other facts
- Listing agreement: Exclusive Right To Sell
- Listing terms: Cash,Conventional,FHA,USDA Loan,VA Loan
- Road surface type: Paved
Price history
| Date | Event | Price |
|---|---|---|
| 1/27/2026 | Sold | $63,000-78.3%$35/sqft |
Source: Public Record Report a problem | ||
| 5/20/2025 | Sold | $290,000-3%$159/sqft |
Source: | ||
| 4/18/2025 | Pending sale | $299,000$164/sqft |
Source: | ||
| 4/18/2025 | Contingent | $299,000$164/sqft |
Source: | ||
| 4/9/2025 | Listed for sale | $299,000$164/sqft |
Source: | ||
Public tax history
| Year | Property taxes | Tax assessment |
|---|---|---|
| 2025 | $196 +56.7% | $30,910 +99.9% |
| 2024 | $125 +2.5% | $15,460 |
| 2023 | $122 -4.8% | $15,460 |
Find assessor info on the county website
Neighborhood: 27542
Nearby schools
GreatSchools rating
- 5/10Micro ElementaryGrades: PK-5Distance: 3.9 mi
- 9/10North Johnston MiddleGrades: 6-8Distance: 4.2 mi
- 3/10North Johnston HighGrades: 9-12Distance: 2.8 mi
Schools provided by the listing agent
- Elementary: Micro Elementary
- Middle: North Johnston
- High: North Johnston
Source: Hive MLS. This data may not be complete. We recommend contacting the local school district to confirm school assignments for this home.
Get pre-qualified for a loan
At Zillow Home Loans, we can pre-qualify you in as little as 5 minutes with no impact to your credit score.An equal housing lender. NMLS #10287.


