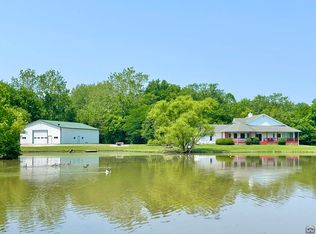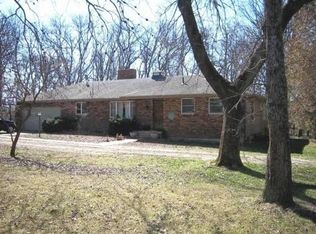Sold
Price Unknown
1192 N 150th Rd, Baldwin City, KS 66006
3beds
2,810sqft
Single Family Residence
Built in 1979
18.9 Square Feet Lot
$473,400 Zestimate®
$--/sqft
$1,893 Estimated rent
Home value
$473,400
$445,000 - $502,000
$1,893/mo
Zestimate® history
Loading...
Owner options
Explore your selling options
What's special
Great ranch home on 18+ acres. This is the property you have been waiting for in this market. Solid Brick ranch home with large rooms to entertain. Kitchen/Dining combination w/ gourmet kitchen island and walk in pantry. Cozy living room w/ fireplace off dining area. Finished basement family rm or 4th bedrm adds functionality to make your own. Walk up basement gives you access to the attached 2 car garage. Lg 40x30 shop w/ cement floor and additional Hay barn. 18+ acres has so much pond, trees, pasture.
Zillow last checked: 8 hours ago
Listing updated: July 06, 2023 at 02:15pm
Listing Provided by:
Kim Bergan 785-393-2720,
Freestate Realty, LLC
Bought with:
Non MLS
Non-MLS Office
Source: Heartland MLS as distributed by MLS GRID,MLS#: 2431895
Facts & features
Interior
Bedrooms & bathrooms
- Bedrooms: 3
- Bathrooms: 2
- Full bathrooms: 2
Primary bedroom
- Features: All Carpet
- Level: First
- Dimensions: 15 x 12
Bedroom 2
- Features: All Carpet
- Level: First
- Dimensions: 17 x 11
Bedroom 3
- Features: All Carpet
- Level: First
- Dimensions: 12 x 11
Primary bathroom
- Features: Ceramic Tiles, Double Vanity, Separate Shower And Tub
- Level: First
Dining room
- Level: First
- Dimensions: 23 x 23
Family room
- Features: All Carpet
- Level: Basement
- Dimensions: 26 x 17
Kitchen
- Features: Kitchen Island, Pantry, Wood Floor
- Level: First
- Dimensions: 14 x 11
Laundry
- Features: Shower Only
- Level: First
- Dimensions: 10 x 7
Living room
- Features: All Carpet, Fireplace
- Level: First
- Dimensions: 22 x 17
Heating
- Forced Air
Cooling
- Electric
Appliances
- Included: Cooktop, Dishwasher, Disposal, Microwave, Built-In Oven
Features
- Kitchen Island, Pantry
- Flooring: Carpet, Ceramic Tile
- Basement: Finished,Partial,Walk-Up Access
- Number of fireplaces: 2
- Fireplace features: Living Room, Masonry, Wood Burning Stove
Interior area
- Total structure area: 2,810
- Total interior livable area: 2,810 sqft
- Finished area above ground: 2,160
- Finished area below ground: 650
Property
Parking
- Total spaces: 2
- Parking features: Attached
- Attached garage spaces: 2
Features
- Patio & porch: Porch
- Fencing: Partial
- Waterfront features: Pond
Lot
- Size: 18.90 sqft
- Features: Acreage
Details
- Additional structures: Barn(s), Outbuilding
- Parcel number: 0232121000000012.010
Construction
Type & style
- Home type: SingleFamily
- Architectural style: Traditional
- Property subtype: Single Family Residence
Materials
- Brick/Mortar
- Roof: Composition
Condition
- Year built: 1979
Utilities & green energy
- Sewer: Septic Tank
- Water: Rural, Well
Community & neighborhood
Location
- Region: Baldwin City
- Subdivision: Other
HOA & financial
HOA
- Has HOA: No
Other
Other facts
- Listing terms: Cash,Conventional
- Ownership: Private
- Road surface type: Gravel
Price history
| Date | Event | Price |
|---|---|---|
| 7/6/2023 | Sold | -- |
Source: | ||
| 6/19/2023 | Pending sale | $498,500$177/sqft |
Source: | ||
| 5/2/2023 | Contingent | $498,500$177/sqft |
Source: | ||
| 4/25/2023 | Listed for sale | $498,500$177/sqft |
Source: | ||
Public tax history
| Year | Property taxes | Tax assessment |
|---|---|---|
| 2024 | $6,182 +50% | $53,764 +54.4% |
| 2023 | $4,122 | $34,826 +7.8% |
| 2022 | -- | $32,301 +5.2% |
Find assessor info on the county website
Neighborhood: 66006
Nearby schools
GreatSchools rating
- NABaldwin Elementary Primary CenterGrades: PK-2Distance: 4.3 mi
- 7/10Baldwin Junior High SchoolGrades: 6-8Distance: 5.5 mi
- 6/10Baldwin High SchoolGrades: 9-12Distance: 5.4 mi
Schools provided by the listing agent
- Elementary: Baldwin
- Middle: Baldwin
- High: Baldwin
Source: Heartland MLS as distributed by MLS GRID. This data may not be complete. We recommend contacting the local school district to confirm school assignments for this home.
Get a cash offer in 3 minutes
Find out how much your home could sell for in as little as 3 minutes with a no-obligation cash offer.
Estimated market value$473,400
Get a cash offer in 3 minutes
Find out how much your home could sell for in as little as 3 minutes with a no-obligation cash offer.
Estimated market value
$473,400

