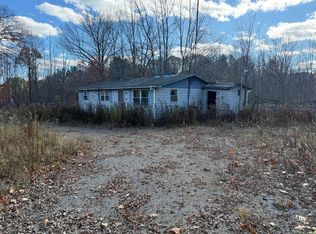Closed
$266,000
1192 Millvale Road, Bucksport, ME 04416
2beds
1,210sqft
Single Family Residence
Built in 1972
5.5 Acres Lot
$294,700 Zestimate®
$220/sqft
$1,660 Estimated rent
Home value
$294,700
$271,000 - $318,000
$1,660/mo
Zestimate® history
Loading...
Owner options
Explore your selling options
What's special
Meticulously maintained Ranch situated on 5.5 manicured acreage to include a farm pond and several fire pit areas. Ranch has 2 bedrooms, 1 bathroom, large kitchen and living room with french doors to back deck. Bring your toys and store in this 4+ car garage or use it for a workshop as this owner has done. This home within the last few years has updated, all windows, doors, roof, siding. It is a must see! Act quickly it won't last long.
Zillow last checked: 8 hours ago
Listing updated: January 16, 2025 at 07:06pm
Listed by:
Better Homes & Gardens Real Estate/The Masiello Group
Bought with:
Better Homes & Gardens Real Estate/The Masiello Group
Source: Maine Listings,MLS#: 1577790
Facts & features
Interior
Bedrooms & bathrooms
- Bedrooms: 2
- Bathrooms: 1
- Full bathrooms: 1
Bedroom 1
- Level: First
- Area: 168 Square Feet
- Dimensions: 14 x 12
Bedroom 2
- Level: Basement
- Area: 126 Square Feet
- Dimensions: 14 x 9
Family room
- Level: Basement
- Area: 208 Square Feet
- Dimensions: 16 x 13
Kitchen
- Features: Eat-in Kitchen
- Level: First
- Area: 224 Square Feet
- Dimensions: 16 x 14
Laundry
- Level: Basement
- Area: 56 Square Feet
- Dimensions: 8 x 7
Living room
- Features: Heat Stove
- Level: First
- Area: 256.5 Square Feet
- Dimensions: 19 x 13.5
Mud room
- Level: First
- Area: 60 Square Feet
- Dimensions: 8 x 7.5
Heating
- Forced Air, Stove
Cooling
- Has cooling: Yes
Appliances
- Included: Microwave, Electric Range, Refrigerator
Features
- Bathtub
- Flooring: Carpet, Vinyl
- Basement: Interior Entry,Finished,Full
- Has fireplace: No
- Furnished: Yes
Interior area
- Total structure area: 1,210
- Total interior livable area: 1,210 sqft
- Finished area above ground: 820
- Finished area below ground: 390
Property
Parking
- Total spaces: 4
- Parking features: Paved, 11 - 20 Spaces, Detached, Heated Garage
- Garage spaces: 4
Features
- Patio & porch: Deck
Lot
- Size: 5.50 Acres
- Features: Rural, Level, Open Lot, Landscaped
Details
- Additional structures: Outbuilding
- Parcel number: BUCTM46L44
- Zoning: residential
Construction
Type & style
- Home type: SingleFamily
- Architectural style: Ranch
- Property subtype: Single Family Residence
Materials
- Wood Frame, Wood Siding
- Roof: Shingle
Condition
- Year built: 1972
Utilities & green energy
- Electric: Circuit Breakers
- Sewer: Private Sewer
- Water: Private
Community & neighborhood
Location
- Region: Bucksport
Other
Other facts
- Road surface type: Paved
Price history
| Date | Event | Price |
|---|---|---|
| 2/29/2024 | Sold | $266,000+2.9%$220/sqft |
Source: | ||
| 1/1/2024 | Contingent | $258,590$214/sqft |
Source: | ||
| 12/11/2023 | Listed for sale | $258,590$214/sqft |
Source: | ||
| 12/4/2023 | Pending sale | $258,590$214/sqft |
Source: | ||
| 11/18/2023 | Listed for sale | $258,590$214/sqft |
Source: | ||
Public tax history
| Year | Property taxes | Tax assessment |
|---|---|---|
| 2024 | $2,758 +3.9% | $208,130 |
| 2023 | $2,654 +12.9% | $208,130 +50.1% |
| 2022 | $2,350 +4.3% | $138,660 |
Find assessor info on the county website
Neighborhood: 04416
Nearby schools
GreatSchools rating
- 4/10Bucksport Middle SchoolGrades: 5-8Distance: 6.3 mi
- 8/10Bucksport High SchoolGrades: 9-12Distance: 6.6 mi
- 5/10Miles Lane SchoolGrades: 1-4Distance: 6.4 mi

Get pre-qualified for a loan
At Zillow Home Loans, we can pre-qualify you in as little as 5 minutes with no impact to your credit score.An equal housing lender. NMLS #10287.
