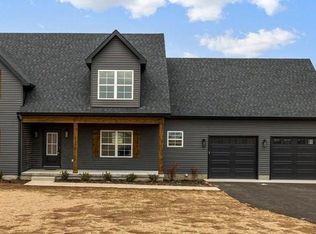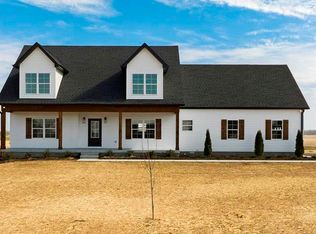Sold for $585,000
$585,000
1192 Meng Rd, Bowling Green, KY 42104
4beds
3,285sqft
Single Family Residence
Built in 2024
1.5 Acres Lot
$593,300 Zestimate®
$178/sqft
$3,168 Estimated rent
Home value
$593,300
$546,000 - $641,000
$3,168/mo
Zestimate® history
Loading...
Owner options
Explore your selling options
What's special
Welcome Home to 1192 Meng Rd: Your Luxurious Sanctuary Awaits! We're delivering a special invitation to you – a scintillating look at our latest jewel on 1192 Meng Rd. Elegantly poised on a sprawling acreage, this home combines tasteful opulence with the serene charm of countryside living. It's more than just a house; it's a narrative of your success, your style, and your impeccable taste. Upon opening the doors, your first steps are greeted by the golden luminescence of oak floors that trace the grand expanse of the living area. A master suite awaits, a sanctuary bestowed with a freestanding tub and the craftsmanship of an elegant tiled shower, inviting you to linger in quiet luxury. Designed for the culinary enthusiast, the kitchen features customized cabinetry and granite countertops that silently sing with the pride of a home chef's domain. The detached workshop is the artisan's soul made architecturally manifest; every tool, every workspace carefully considered and laid out for your creative breath. Step outside, and an exterior that's an ode to impeccable design presents itself – a testimony to elegance in every brick, every bloom. Don't just live – ascend. This is an opportunity to experience life on the highest level of luxury. We understand that such a home is not just a purchase; it's an investment in the narrative of your life. Book your exclusive viewing now, before the sun sets on this exquisite offering. Fulfill your dreams of a poised and privileged living at 1192 Meng Rd.
Zillow last checked: 8 hours ago
Listing updated: May 07, 2025 at 01:30pm
Listed by:
Lorie Hernandez 270-404-6624,
eXp Realty LLC,
Lorie Hernandez 270-404-6624,
eXp Realty LLC
Bought with:
Behka Avdic, 287324
Coldwell Banker Legacy Group
Source: RASK,MLS#: SC45850
Facts & features
Interior
Bedrooms & bathrooms
- Bedrooms: 4
- Bathrooms: 3
- Full bathrooms: 2
- Partial bathrooms: 1
- Main level bathrooms: 2
- Main level bedrooms: 1
Primary bedroom
- Level: Main
Bedroom 2
- Level: Upper
Bedroom 3
- Level: Upper
Bedroom 4
- Level: Upper
Primary bathroom
- Level: Main
Bathroom
- Features: Granite Counters, Separate Shower, Tub
Kitchen
- Features: Eat-in Kitchen, Granite Counters
Heating
- Heat Pump, Electric
Cooling
- Central Air
Appliances
- Included: Dishwasher, Microwave, Electric Range, Refrigerator, Electric Water Heater
- Laundry: Laundry Room
Features
- Ceiling Fan(s), Closet Light(s), Walls (Dry Wall), Eat-in Kitchen
- Flooring: Hardwood
- Windows: Thermo Pane Windows
- Basement: None
- Has fireplace: No
- Fireplace features: None
Interior area
- Total structure area: 3,285
- Total interior livable area: 3,285 sqft
Property
Parking
- Total spaces: 2
- Parking features: Attached
- Attached garage spaces: 2
- Has uncovered spaces: Yes
Accessibility
- Accessibility features: Level Lot
Features
- Levels: Two
- Patio & porch: Covered Front Porch, Patio
- Exterior features: Landscaping
- Fencing: None
- Body of water: None
Lot
- Size: 1.50 Acres
- Features: County
Details
- Additional structures: Workshop
- Parcel number: 044a02005a
Construction
Type & style
- Home type: SingleFamily
- Property subtype: Single Family Residence
Materials
- Vinyl Siding
- Foundation: Block
- Roof: Dimensional
Condition
- Year built: 2024
Utilities & green energy
- Sewer: Septic System
- Water: City
- Utilities for property: Cable Available, Electricity Available, Garbage-Private
Community & neighborhood
Security
- Security features: Smoke Detector(s)
Location
- Region: Bowling Green
- Subdivision: None
HOA & financial
HOA
- Amenities included: None
Other
Other facts
- Price range: $606K - $585K
Price history
| Date | Event | Price |
|---|---|---|
| 5/6/2025 | Sold | $585,000-3.5%$178/sqft |
Source: | ||
| 3/27/2025 | Pending sale | $606,000$184/sqft |
Source: | ||
| 3/14/2025 | Listed for sale | $606,000$184/sqft |
Source: | ||
| 3/3/2025 | Listing removed | $606,000$184/sqft |
Source: | ||
| 12/24/2024 | Pending sale | $606,000$184/sqft |
Source: | ||
Public tax history
Tax history is unavailable.
Neighborhood: 42104
Nearby schools
GreatSchools rating
- 7/10Plano Elementary SchoolGrades: PK-6Distance: 4.8 mi
- 9/10South Warren Middle SchoolGrades: 7-8Distance: 2.6 mi
- 10/10South Warren High SchoolGrades: 9-12Distance: 2.6 mi
Schools provided by the listing agent
- Elementary: Plano
- Middle: South Warren
- High: South Warren
Source: RASK. This data may not be complete. We recommend contacting the local school district to confirm school assignments for this home.
Get pre-qualified for a loan
At Zillow Home Loans, we can pre-qualify you in as little as 5 minutes with no impact to your credit score.An equal housing lender. NMLS #10287.

