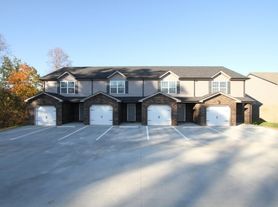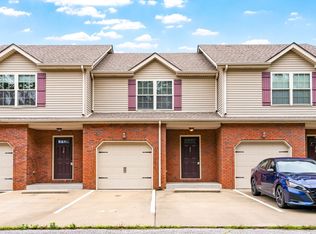First month FREE with a 13-month lease! Welcome to 1192 Meachem! This beautiful 2 story home sits on a corner lot with a fenced in backyard and a 2 car garage. Downstairs you will find a half bath, coat closet and the living room which features a fireplace and LVP throughout. The kitchen comes equipped with black appliances, a double basin sink and a unique backsplash. Upstairs you will find 3 bedrooms along with the remaining 2 full bathrooms. The primary bedroom boasts tall tray ceilings, an attached bathroom and a large closet. In the primary bathroom you can enjoy all the space and storage that comes with a double sink along with a private toilet room and a large shower/tub combo. Each of the additional bedrooms has good size closets and plenty of natural light. The large fenced in backyard has a patio that is perfect for entertaining your friends and family or relaxing after a long day. *THDA Eligible*
Pet Policy: Pets are accepted with an approved pet screening, $350 non-refundable pet fee per pet and $25/monthly pet rent per pet. All pets MUST be approved by pet screening before they can be introduced to the property.
*Photos of properties are for general representation and floor plan purposes only. Paint color,
appliances, flooring and other interior fixtures may be different. A viewing of the actual residence can be scheduled upon approved application. *
House for rent
$1,995/mo
1192 Meachem Dr, Clarksville, TN 37042
3beds
1,470sqft
Price may not include required fees and charges.
Single family residence
Available now
Cats, dogs OK
-- A/C
Hookups laundry
-- Parking
-- Heating
What's special
Large fenced in backyardFenced in backyardBlack appliancesPlenty of natural lightGood size closetsUnique backsplashDouble basin sink
- 178 days |
- -- |
- -- |
Travel times
Looking to buy when your lease ends?
Get a special Zillow offer on an account designed to grow your down payment. Save faster with up to a 6% match & an industry leading APY.
Offer exclusive to Foyer+; Terms apply. Details on landing page.
Facts & features
Interior
Bedrooms & bathrooms
- Bedrooms: 3
- Bathrooms: 3
- Full bathrooms: 2
- 1/2 bathrooms: 1
Appliances
- Included: Dishwasher, Microwave, Oven, Refrigerator, Stove, WD Hookup
- Laundry: Hookups
Features
- WD Hookup
Interior area
- Total interior livable area: 1,470 sqft
Video & virtual tour
Property
Parking
- Details: Contact manager
Features
- Exterior features: First month FREE with a 13-month lease!, THDA Eligible
Details
- Parcel number: 029KA08100000
Construction
Type & style
- Home type: SingleFamily
- Property subtype: Single Family Residence
Community & HOA
Location
- Region: Clarksville
Financial & listing details
- Lease term: Contact For Details
Price history
| Date | Event | Price |
|---|---|---|
| 10/16/2025 | Price change | $1,995+5.3%$1/sqft |
Source: Zillow Rentals | ||
| 10/9/2025 | Price change | $1,895-5%$1/sqft |
Source: Zillow Rentals | ||
| 9/4/2025 | Price change | $1,995-6.1%$1/sqft |
Source: Zillow Rentals | ||
| 5/2/2025 | Listed for rent | $2,125+12.1%$1/sqft |
Source: Zillow Rentals | ||
| 3/19/2024 | Listing removed | -- |
Source: Zillow Rentals | ||

