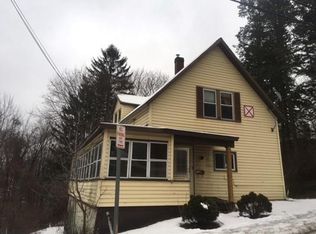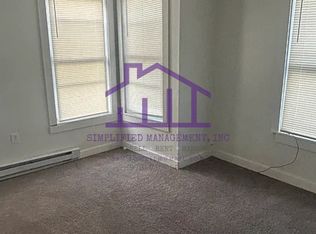Own Your Own Piece of History! One of Athol's most iconic homes is being offered for the 1st time on the public market. With beauty and craftsmanship of a bygone era, this one-of-a-kind home offers 4-5 spacious bedrooms & 3.5 baths. Each of the 13 rooms that make up this unique home offers something special, from the formal dining room w/ inlaid wood flooring, raised panel wood details & custom carpentry, to the formal sitting room w/ coffered ceilings, carved plaster fireplace & expansive windows. There is a bright & sunny breakfast nook w/ leaded glass custom built-in. The front door opens to formal foyer w/ grand curved staircase. Built by Boston Braves' Treasurer Oscar Horton during the hey day of America's favorite pastime, history surrounds you as you enter his private finished basement, bar, & game room, where he entertained famed players including Babe Ruth. Perennials beds adorn the grounds, patios, & in-ground pool. The 2-story garage & 3+ acres complete this exquisite estate
This property is off market, which means it's not currently listed for sale or rent on Zillow. This may be different from what's available on other websites or public sources.


