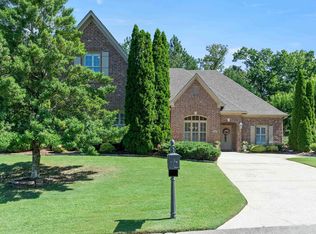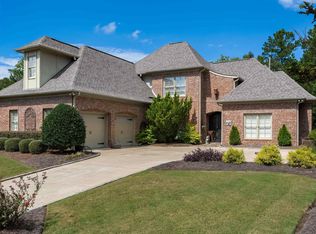Sold for $615,000
$615,000
1192 Haven Rd, Birmingham, AL 35242
4beds
3,784sqft
Single Family Residence
Built in 2005
0.27 Acres Lot
$644,500 Zestimate®
$163/sqft
$3,618 Estimated rent
Home value
$644,500
$599,000 - $690,000
$3,618/mo
Zestimate® history
Loading...
Owner options
Explore your selling options
What's special
Fantastic 4BR, 3.5BA home nestled in botanical like yard in Greystone. exquisite crown molding throughout, study w/built-ins, banquet size dining room w/high ceiling opens to spacious kitchen with island opens to Extra Large Den with high ceiling opens to incredible yard with arbors, rose garden, waterfall, pond backs to private sanctuary; paradise waiting for you!!coffee time soaking sun and fresh air wow!! Main level suite has hardwoods, jacuzzi & sperate shower. Upstairs has 3 spacious BRS , 2 full baths. outside is relaxing paradise with professionally landscaped yard and beautiful botanical garden look!! new in 2023: roof, 2 hvacs, hot water heater. ready to move in!!! Be first to be a lucky home owner who loves outdoor living watching ball game listening bird chirping!! perfect for outdoor living to the best!! This stunning home is hidden gem.
Zillow last checked: 8 hours ago
Listing updated: June 25, 2024 at 10:49am
Listed by:
Julie Kim 205-222-9000,
RealtySouth-Inverness Office
Bought with:
Jason Secor
Keller Williams Realty Vestavia
Source: GALMLS,MLS#: 21384235
Facts & features
Interior
Bedrooms & bathrooms
- Bedrooms: 4
- Bathrooms: 4
- Full bathrooms: 3
- 1/2 bathrooms: 1
Primary bedroom
- Level: First
Bedroom 1
- Level: Second
Bedroom 2
- Level: Second
Bedroom 3
- Level: Second
Primary bathroom
- Level: First
Bathroom 1
- Level: Second
Bathroom 3
- Level: First
Dining room
- Level: First
Family room
- Level: First
Kitchen
- Features: Breakfast Bar, Eat-in Kitchen, Kitchen Island
Basement
- Area: 0
Office
- Level: First
Heating
- Central
Cooling
- Central Air, Ceiling Fan(s)
Appliances
- Included: Gas Cooktop, Dishwasher, Disposal, Microwave, Electric Oven, Plumbed for Gas in Kit, Refrigerator, Self Cleaning Oven, Stainless Steel Appliance(s), Gas Water Heater
- Laundry: Electric Dryer Hookup, Washer Hookup, Main Level, Laundry Room, Yes
Features
- Central Vacuum, Recessed Lighting, Cathedral/Vaulted, Crown Molding, Smooth Ceilings, Tray Ceiling(s), Double Shower, Soaking Tub, Linen Closet, Separate Shower, Double Vanity, Split Bedrooms, Tub/Shower Combo, Walk-In Closet(s)
- Flooring: Carpet, Hardwood, Tile
- Windows: Window Treatments, Double Pane Windows, Storm Window(s)
- Attic: Pull Down Stairs,Yes
- Number of fireplaces: 1
- Fireplace features: Marble (FIREPL), Great Room, Gas
Interior area
- Total interior livable area: 3,784 sqft
- Finished area above ground: 3,784
- Finished area below ground: 0
Property
Parking
- Total spaces: 2
- Parking features: Parking (MLVL), Garage Faces Side
- Garage spaces: 2
Features
- Levels: 2+ story
- Patio & porch: Covered, Open (PATIO), Patio, Porch
- Exterior features: Sprinkler System
- Pool features: In Ground, Community
- Has spa: Yes
- Spa features: Bath
- Fencing: Fenced
- Has view: Yes
- View description: None
- Waterfront features: No
Lot
- Size: 0.27 Acres
- Features: Cul-De-Sac, Subdivision
Details
- Parcel number: 036144002010.000
- Special conditions: N/A
Construction
Type & style
- Home type: SingleFamily
- Property subtype: Single Family Residence
Materials
- Brick
- Foundation: Slab
Condition
- Year built: 2005
Utilities & green energy
- Water: Public
- Utilities for property: Sewer Connected, Underground Utilities
Community & neighborhood
Security
- Security features: Gated with Guard
Community
- Community features: Gated, Golf, Park, Playground, Lake, Tennis Court(s), Walking Paths
Location
- Region: Birmingham
- Subdivision: Greystone
HOA & financial
HOA
- Has HOA: Yes
- HOA fee: $1,675 annually
- Services included: Maintenance Grounds
Other
Other facts
- Price range: $615K - $615K
- Road surface type: Paved
Price history
| Date | Event | Price |
|---|---|---|
| 6/21/2024 | Sold | $615,000-5.4%$163/sqft |
Source: | ||
| 6/4/2024 | Pending sale | $649,900$172/sqft |
Source: | ||
| 4/29/2024 | Listed for sale | $649,900$172/sqft |
Source: | ||
| 4/29/2024 | Listing removed | -- |
Source: | ||
| 4/21/2024 | Contingent | $649,900$172/sqft |
Source: | ||
Public tax history
| Year | Property taxes | Tax assessment |
|---|---|---|
| 2025 | $4,049 -7.4% | $61,500 -7.3% |
| 2024 | $4,372 +12.4% | $66,360 +12.3% |
| 2023 | $3,889 +24.9% | $59,100 +24.9% |
Find assessor info on the county website
Neighborhood: 35242
Nearby schools
GreatSchools rating
- 10/10Greystone Elementary SchoolGrades: PK-5Distance: 4.6 mi
- 10/10Berry Middle SchoolGrades: 6-8Distance: 8.5 mi
- 10/10Spain Park High SchoolGrades: 9-12Distance: 8.5 mi
Schools provided by the listing agent
- Elementary: Greystone
- Middle: Berry
- High: Spain Park
Source: GALMLS. This data may not be complete. We recommend contacting the local school district to confirm school assignments for this home.
Get a cash offer in 3 minutes
Find out how much your home could sell for in as little as 3 minutes with a no-obligation cash offer.
Estimated market value$644,500
Get a cash offer in 3 minutes
Find out how much your home could sell for in as little as 3 minutes with a no-obligation cash offer.
Estimated market value
$644,500

