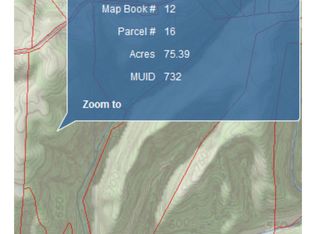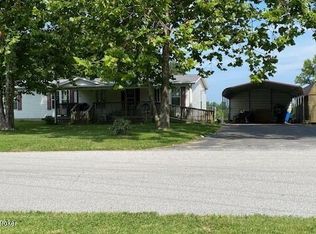Welcome to this deer hunters dream and one of a kind home sitting on over 5 acres of beautiful rolling land, This home has a lot to offer with 3 bedrooms and 2 full baths plus walk out basement. Vaulted ceiling in living room that opens to large kitchen with island. Master suite has a large bathroom with whirlpool tub. Split bedrooms gives lots of privacy plus very nice family room with fireplace. Front porch deck. Large 30x30 pole barn with fenced area that's great for horses. Don't miss out on this unique property close to the Ohio River with beautiful views and surrounded by lots of open land. This could be the mini farm you've always wanted!
This property is off market, which means it's not currently listed for sale or rent on Zillow. This may be different from what's available on other websites or public sources.

