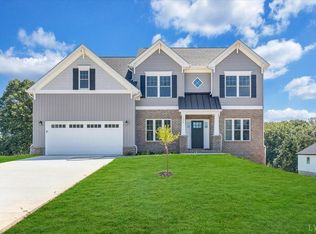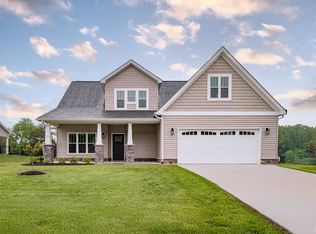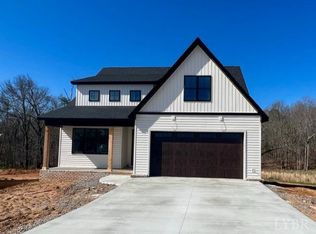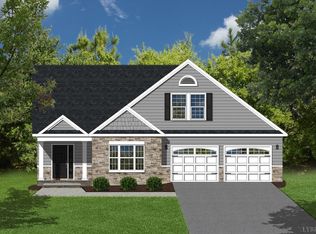Sold for $737,200
$737,200
1192 Elk Creek Rd, Forest, VA 24551
5beds
3,556sqft
Single Family Residence
Built in 2022
6.19 Acres Lot
$753,400 Zestimate®
$207/sqft
$4,312 Estimated rent
Home value
$753,400
$633,000 - $897,000
$4,312/mo
Zestimate® history
Loading...
Owner options
Explore your selling options
What's special
Come take a look at this five bedroom move in ready beautiful home in Forest that sits on a little over 6 acres! Walk into to this two story foyer bright and airy walk in the two story open great room open to the large kitchen and dining room ready for your family gatherings, step outside to the covered porch with gas fireplace overlooking the backyard with creek, back inside on the main level you will find large Primary suite, laundry room, half bath, upstairs is sec9nd bedroom with on suite and two more bedrooms and bathroom, downstairs to the basement you will find large cozy family room with bar area, exercise room, office, half bath, fifth bedroom with on suite and work shop area. Outside patio area leading to backyard and garage/workshop 22x12 with electricity, take a stroll down the reat of your acreage with creek, beautiful spot for fire pit area make your appointment today!
Zillow last checked: 8 hours ago
Listing updated: June 11, 2025 at 06:41pm
Listed by:
Wanda Robertson 434-426-2103 wandarh3@aol.com,
Virginia Homes & Land Realty
Bought with:
Teresa D. Hudson, 0225170883
John Stewart Walker, Inc
Source: LMLS,MLS#: 358498 Originating MLS: Lynchburg Board of Realtors
Originating MLS: Lynchburg Board of Realtors
Facts & features
Interior
Bedrooms & bathrooms
- Bedrooms: 5
- Bathrooms: 6
- Full bathrooms: 4
- 1/2 bathrooms: 2
Primary bedroom
- Level: First
- Area: 368
- Dimensions: 23 x 16
Bedroom
- Dimensions: 0 x 0
Bedroom 2
- Level: Second
- Area: 330
- Dimensions: 22 x 15
Bedroom 3
- Level: Second
- Area: 132
- Dimensions: 12 x 11
Bedroom 4
- Level: Second
- Area: 121
- Dimensions: 11 x 11
Bedroom 5
- Level: Below Grade
- Area: 231
- Dimensions: 21 x 11
Dining room
- Level: First
- Area: 144
- Dimensions: 12 x 12
Family room
- Level: Below Grade
- Area: 480
- Dimensions: 32 x 15
Great room
- Level: First
- Area: 280
- Dimensions: 20 x 14
Kitchen
- Level: First
- Area: 240
- Dimensions: 20 x 12
Living room
- Area: 0
- Dimensions: 0 x 0
Office
- Level: Below Grade
- Area: 64
- Dimensions: 8 x 8
Heating
- Heat Pump, Two-Zone
Cooling
- Heat Pump, Two-Zone
Appliances
- Included: Dishwasher, Disposal, Gas Range, Refrigerator, Electric Water Heater
- Laundry: Laundry Room
Features
- Great Room, Walk-In Closet(s), Workshop
- Flooring: Carpet, Engineered Hardwood, Tile, Vinyl Plank
- Basement: Exterior Entry,Finished,Full,Interior Entry,Walk-Out Access
- Attic: Access
- Number of fireplaces: 3
- Fireplace features: 3 Fireplaces, Gas Log
Interior area
- Total structure area: 3,556
- Total interior livable area: 3,556 sqft
- Finished area above ground: 2,456
- Finished area below ground: 1,100
Property
Parking
- Parking features: Concrete Drive
- Has garage: Yes
- Has uncovered spaces: Yes
Features
- Levels: Two
- Stories: 2
- Exterior features: Garden
Lot
- Size: 6.19 Acres
- Features: Landscaped
Details
- Parcel number: 1151824
Construction
Type & style
- Home type: SingleFamily
- Architectural style: Two Story
- Property subtype: Single Family Residence
Materials
- Vinyl Siding
- Roof: Shingle
Condition
- Year built: 2022
Utilities & green energy
- Electric: AEP/Appalachian Powr
- Sewer: Septic Tank
- Water: County
Community & neighborhood
Location
- Region: Forest
HOA & financial
HOA
- Has HOA: Yes
- HOA fee: $95 quarterly
- Services included: Neighborhood Lights
Price history
| Date | Event | Price |
|---|---|---|
| 6/6/2025 | Sold | $737,200-1.7%$207/sqft |
Source: | ||
| 4/15/2025 | Pending sale | $749,900$211/sqft |
Source: | ||
| 4/12/2025 | Listed for sale | $749,900+12.4%$211/sqft |
Source: | ||
| 10/13/2021 | Sold | $667,000+270.6%$188/sqft |
Source: Public Record Report a problem | ||
| 6/10/2021 | Sold | $180,000$51/sqft |
Source: Public Record Report a problem | ||
Public tax history
| Year | Property taxes | Tax assessment |
|---|---|---|
| 2025 | -- | $707,900 |
| 2024 | $2,902 | $707,900 |
| 2023 | $2,902 +447.6% | $707,900 +567.8% |
Find assessor info on the county website
Neighborhood: 24551
Nearby schools
GreatSchools rating
- 8/10Thomas Jefferson Elementary SchoolGrades: PK-5Distance: 3.4 mi
- 8/10Forest Middle SchoolGrades: 6-8Distance: 2.7 mi
- 5/10Jefferson Forest High SchoolGrades: 9-12Distance: 3.2 mi
Get pre-qualified for a loan
At Zillow Home Loans, we can pre-qualify you in as little as 5 minutes with no impact to your credit score.An equal housing lender. NMLS #10287.
Sell with ease on Zillow
Get a Zillow Showcase℠ listing at no additional cost and you could sell for —faster.
$753,400
2% more+$15,068
With Zillow Showcase(estimated)$768,468



